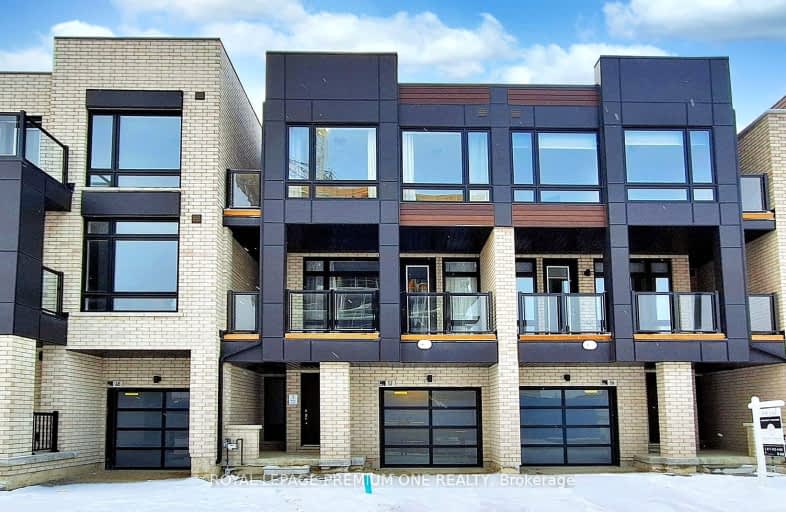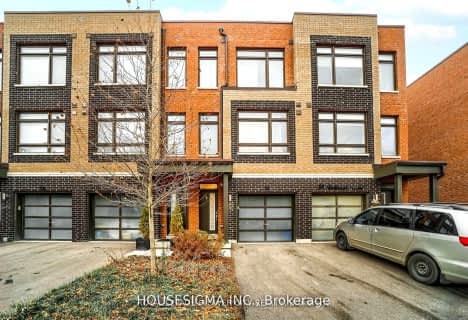Somewhat Walkable
- Some errands can be accomplished on foot.
Good Transit
- Some errands can be accomplished by public transportation.
Somewhat Bikeable
- Most errands require a car.

St Catherine of Siena Catholic Elementary School
Elementary: CatholicVenerable John Merlini Catholic School
Elementary: CatholicSt Roch Catholic School
Elementary: CatholicHumber Summit Middle School
Elementary: PublicGracedale Public School
Elementary: PublicNorth Kipling Junior Middle School
Elementary: PublicWoodbridge College
Secondary: PublicHoly Cross Catholic Academy High School
Secondary: CatholicFather Henry Carr Catholic Secondary School
Secondary: CatholicNorth Albion Collegiate Institute
Secondary: PublicWest Humber Collegiate Institute
Secondary: PublicFather Bressani Catholic High School
Secondary: Catholic-
North Park
587 Rustic Rd, Toronto ON M6L 2L1 9.05km -
Antibes Park
58 Antibes Dr (at Candle Liteway), Toronto ON M2R 3K5 10.48km -
Gladhurst Park
2 Elhurst Crt (Astoria Ave & Elhurst Ct), Toronto ON 11.5km
-
CIBC
8535 Hwy 27 (Langstaff Rd & Hwy 27), Woodbridge ON L4H 4Y1 4.75km -
BMO Bank of Montreal
1 York Gate Blvd (Jane/Finch), Toronto ON M3N 3A1 4.79km -
TD Bank Financial Group
3978 Cottrelle Blvd, Brampton ON L6P 2R1 6.93km
- 3 bath
- 3 bed
- 1100 sqft
B03Th-8 Dandara Gate, Vaughan, Ontario • L4L 0M6 • Steeles West Industrial








