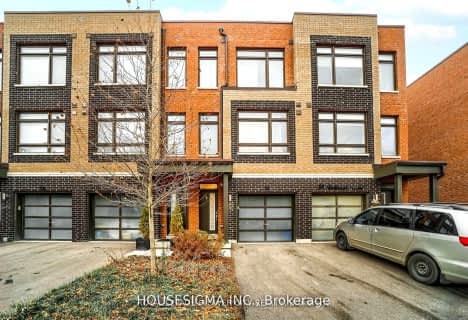Very Walkable
- Most errands can be accomplished on foot.
Good Transit
- Some errands can be accomplished by public transportation.
Bikeable
- Some errands can be accomplished on bike.

St Catherine of Siena Catholic Elementary School
Elementary: CatholicVenerable John Merlini Catholic School
Elementary: CatholicSt Roch Catholic School
Elementary: CatholicHumber Summit Middle School
Elementary: PublicGracedale Public School
Elementary: PublicNorth Kipling Junior Middle School
Elementary: PublicEmery EdVance Secondary School
Secondary: PublicThistletown Collegiate Institute
Secondary: PublicWoodbridge College
Secondary: PublicFather Henry Carr Catholic Secondary School
Secondary: CatholicNorth Albion Collegiate Institute
Secondary: PublicWest Humber Collegiate Institute
Secondary: Public-
Sharks Club & Grill
7007 Islington Ave, Unit 7, Woodbridge, ON L4L 4T5 0.49km -
Barmakey Restaurant & Bar
92 Turbine Drive, Unit 2, Toronto, ON M9L 2S2 1.37km -
Alberto’s Sports Bar and Grill
2560 Finch Avenue W, Toronto, ON M9M 2G3 1.61km
-
Tim Hortons
7018 Islington Avenue, Woodbridge, ON L4L 1V8 0.5km -
Coffee Time
4190 Steeles Ave W, Woodbridge, ON L4L 3S8 1.41km -
San Francisco Cafe
4140 Steeles Avenue W, Vaughan, ON L4L 4V3 1.55km
-
Body Blast
4370 Steeles Avenue W, Unit 22, Woodbridge, ON L4L 4Y4 0.97km -
Cristini Athletics
171 Marycroft Avenue, Unit 6, Vaughan, ON L4L 5Y3 2.61km -
Life Time
7405 Weston Rd, Vaughan, ON L4L 0H3 3.11km
-
Shih Pharmacy
2700 Kipling Avenue, Etobicoke, ON M9V 4P2 1.41km -
Shoppers Drug Mart
1530 Albion Road, Etobicoke, ON M9V 1B4 2.36km -
Pine Valley Pharmacy
7700 Pine Valley Drive, Woodbridge, ON L4L 2X4 2.46km
-
Pho 80
187 Millwick Drive, Toronto, ON M9L 2X2 0.18km -
Vangi Food
3005 Islington Avenue, Toronto, ON M9L 2K9 0.2km -
TASTE OF PATEL
3005 Islington Avenue, North York, ON M9L 2K9 0.2km
-
Shoppers World Albion Information
1530 Albion Road, Etobicoke, ON M9V 1B4 2.45km -
The Albion Centre
1530 Albion Road, Etobicoke, ON M9V 1B4 2.45km -
Market Lane Shopping Centre
140 Woodbridge Avenue, Woodbridge, ON L4L 4K9 3.15km
-
Uthayas Supermarket
5010 Steeles Avenue W, Etobicoke, ON M9V 5C6 1.64km -
Super Guatemala
9 Milvan Dr, North York, ON M9L 1Y9 1.96km -
Jason's Nofrills
1530 Albion Road, Toronto, ON M9V 1B4 2.35km
-
The Beer Store
1530 Albion Road, Etobicoke, ON M9V 1B4 2.31km -
LCBO
Albion Mall, 1530 Albion Rd, Etobicoke, ON M9V 1B4 2.45km -
LCBO
7850 Weston Road, Building C5, Woodbridge, ON L4L 9N8 3.87km
-
Rim And Tire Pro
211 Milvan Drive, North York, ON M9L 1Y3 0.58km -
Exclusive Auto Repair
90 Turbine Drive, North York, ON M9L 2S2 1.35km -
Mister John Auto Collision
685 Garyray Drive, North York, ON M9L 1R2 1.51km
-
Albion Cinema I & II
1530 Albion Road, Etobicoke, ON M9V 1B4 2.45km -
Cineplex Cinemas Vaughan
3555 Highway 7, Vaughan, ON L4L 9H4 3.92km -
Imagine Cinemas
500 Rexdale Boulevard, Toronto, ON M9W 6K5 4.98km
-
Humber Summit Library
2990 Islington Avenue, Toronto, ON M9L 0.2km -
Albion Library
1515 Albion Road, Toronto, ON M9V 1B2 2.5km -
Woodbridge Library
150 Woodbridge Avenue, Woodbridge, ON L4L 2S7 3.17km
-
Humber River Regional Hospital
2111 Finch Avenue W, North York, ON M3N 1N1 3.76km -
William Osler Health Centre
Etobicoke General Hospital, 101 Humber College Boulevard, Toronto, ON M9V 1R8 4.03km -
Humber River Hospital
1235 Wilson Avenue, Toronto, ON M3M 0B2 7.85km
-
John Booth Park
230 Gosford Blvd (Jane and Shoreham Dr), North York ON M3N 2H1 4.02km -
Sentinel park
Toronto ON 5.98km -
Grandravine Park
23 Grandravine Dr, North York ON M3J 1B3 6.61km
-
RBC Royal Bank
211 Marycroft Ave, Woodbridge ON L4L 5X8 2.75km -
BMO Bank of Montreal
1 York Gate Blvd (Jane/Finch), Toronto ON M3N 3A1 4.24km -
TD Bank Financial Group
100 New Park Pl, Vaughan ON L4K 0H9 5.12km
- 3 bath
- 3 bed
- 1100 sqft
B03Th-8 Dandara Gate, Vaughan, Ontario • L4L 0M6 • Steeles West Industrial






