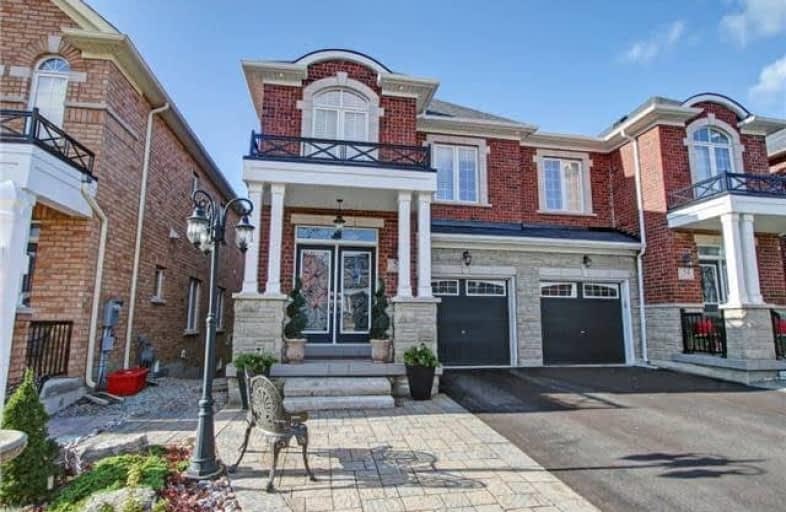
St Peter Catholic Elementary School
Elementary: Catholic
1.97 km
San Marco Catholic Elementary School
Elementary: Catholic
0.89 km
St Clement Catholic Elementary School
Elementary: Catholic
1.26 km
St Angela Merici Catholic Elementary School
Elementary: Catholic
1.02 km
Our Lady of Fatima Catholic Elementary School
Elementary: Catholic
1.92 km
Elder's Mills Public School
Elementary: Public
2.08 km
St Luke Catholic Learning Centre
Secondary: Catholic
5.15 km
Woodbridge College
Secondary: Public
2.99 km
Holy Cross Catholic Academy High School
Secondary: Catholic
3.04 km
North Albion Collegiate Institute
Secondary: Public
5.89 km
Father Bressani Catholic High School
Secondary: Catholic
3.93 km
Emily Carr Secondary School
Secondary: Public
2.78 km




