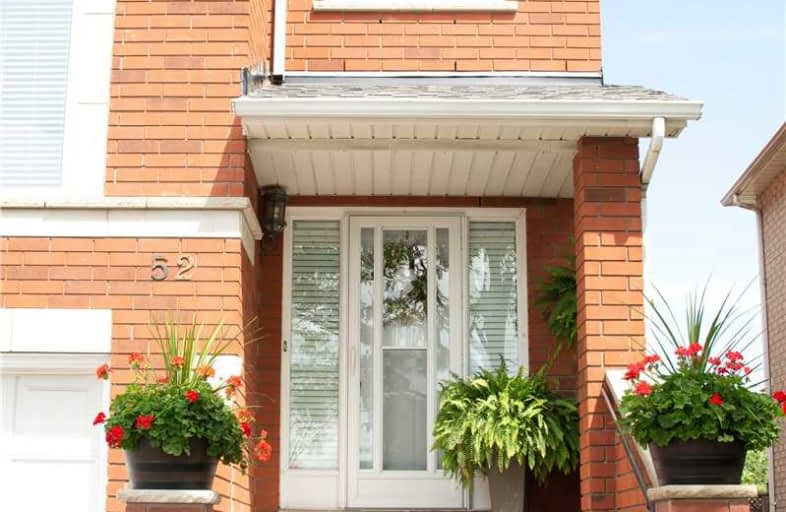
Video Tour

San Marco Catholic Elementary School
Elementary: Catholic
1.18 km
St Angela Merici Catholic Elementary School
Elementary: Catholic
0.34 km
Lorna Jackson Public School
Elementary: Public
2.55 km
Elder's Mills Public School
Elementary: Public
1.66 km
St Andrew Catholic Elementary School
Elementary: Catholic
2.37 km
St Stephen Catholic Elementary School
Elementary: Catholic
2.29 km
Woodbridge College
Secondary: Public
4.22 km
Holy Cross Catholic Academy High School
Secondary: Catholic
3.78 km
Father Bressani Catholic High School
Secondary: Catholic
5.13 km
Cardinal Ambrozic Catholic Secondary School
Secondary: Catholic
4.68 km
Emily Carr Secondary School
Secondary: Public
3.33 km
Castlebrooke SS Secondary School
Secondary: Public
4.37 km





