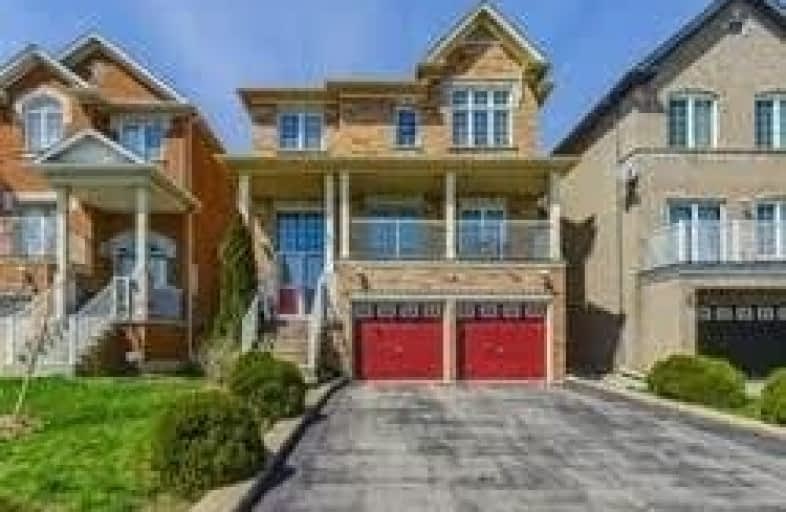Sold on May 06, 2019
Note: Property is not currently for sale or for rent.

-
Type: Detached
-
Style: 2-Storey
-
Size: 2000 sqft
-
Lot Size: 36.09 x 82.2 Feet
-
Age: 6-15 years
-
Taxes: $4,700 per year
-
Days on Site: 12 Days
-
Added: Sep 07, 2019 (1 week on market)
-
Updated:
-
Last Checked: 3 months ago
-
MLS®#: N4426005
-
Listed By: Re/max premier inc., brokerage
Bright Gleaming Beautiful 13 Years Old Detached Rosemount Model With Many Upgrades 9 Ft Ceiling,New Hardwood Floors On Main, Pot Lights,Upgraded Kitchen With Granite Counters,Stainless Steel Appliances,Crown Moulding,Backsplash,California Shutters,Huge Two Tiered Sundeck,Gazebo,Shed,Professionally Finished Walkout Basement New Roof (2017)Walkout To Balcony From Living Room, Facing Open Space, Ideal Location Close To Future, Hospital,Ttc Subway,Hwy 400
Extras
Newer Stainless Steel Appliances, Washer, Dryer, All Elfs, Shutters,Pool Table, New Ac 2015, New Furnace 2015, New Roof 2017, Gazebo,Shed , Huge Deck, Pot Lights, Crown Moulding,See Virtual Tour
Property Details
Facts for 52 La Maria Lane, Vaughan
Status
Days on Market: 12
Last Status: Sold
Sold Date: May 06, 2019
Closed Date: Aug 19, 2019
Expiry Date: Aug 24, 2019
Sold Price: $962,500
Unavailable Date: May 06, 2019
Input Date: Apr 24, 2019
Property
Status: Sale
Property Type: Detached
Style: 2-Storey
Size (sq ft): 2000
Age: 6-15
Area: Vaughan
Community: Vellore Village
Availability Date: Aug 2019
Inside
Bedrooms: 4
Bathrooms: 4
Kitchens: 1
Rooms: 9
Den/Family Room: Yes
Air Conditioning: Central Air
Fireplace: Yes
Washrooms: 4
Building
Basement: Fin W/O
Heat Type: Forced Air
Heat Source: Gas
Exterior: Brick
Water Supply: Municipal
Special Designation: Unknown
Parking
Driveway: Private
Garage Spaces: 2
Garage Type: Built-In
Covered Parking Spaces: 4
Total Parking Spaces: 6
Fees
Tax Year: 2018
Tax Legal Description: Lot 62, Plan 65M3623, Vaughan.
Taxes: $4,700
Land
Cross Street: Jane & Major Mackenz
Municipality District: Vaughan
Fronting On: North
Pool: None
Sewer: Sewers
Lot Depth: 82.2 Feet
Lot Frontage: 36.09 Feet
Additional Media
- Virtual Tour: https://mediatours.ca/property/52-la-maria-lane-vaughan/
Rooms
Room details for 52 La Maria Lane, Vaughan
| Type | Dimensions | Description |
|---|---|---|
| Living Main | 4.24 x 5.33 | Hardwood Floor, Pot Lights, W/O To Balcony |
| Dining Main | 4.24 x 5.33 | Hardwood Floor, Pot Lights, Combined W/Living |
| Family Main | 4.84 x 4.84 | Hardwood Floor, Gas Fireplace, California Shutters |
| Kitchen Main | 3.57 x 3.85 | Ceramic Floor, Granite Counter, Stainless Steel Appl |
| Breakfast Main | 3.00 x 3.78 | Ceramic Floor, California Shutters, W/O To Deck |
| Master 2nd | 4.00 x 5.45 | Laminate, 5 Pc Ensuite, O/Looks Backyard |
| 2nd Br 2nd | 2.75 x 3.35 | Laminate, Window, Closet |
| 3rd Br 2nd | 2.90 x 3.23 | Laminate, O/Looks Frontyard, Window |
| 4th Br 2nd | 3.75 x 3.35 | Laminate, Vaulted Ceiling, Coffered Ceiling |
| Rec Bsmt | 4.84 x 7.87 | Broadloom, W/O To Yard, 4 Pc Ensuite |
| XXXXXXXX | XXX XX, XXXX |
XXXX XXX XXXX |
$XXX,XXX |
| XXX XX, XXXX |
XXXXXX XXX XXXX |
$XXX,XXX | |
| XXXXXXXX | XXX XX, XXXX |
XXXXXXX XXX XXXX |
|
| XXX XX, XXXX |
XXXXXX XXX XXXX |
$X,XXX,XXX |
| XXXXXXXX XXXX | XXX XX, XXXX | $962,500 XXX XXXX |
| XXXXXXXX XXXXXX | XXX XX, XXXX | $965,000 XXX XXXX |
| XXXXXXXX XXXXXXX | XXX XX, XXXX | XXX XXXX |
| XXXXXXXX XXXXXX | XXX XX, XXXX | $1,099,900 XXX XXXX |

St James Catholic Elementary School
Elementary: CatholicTeston Village Public School
Elementary: PublicVellore Woods Public School
Elementary: PublicDiscovery Public School
Elementary: PublicGlenn Gould Public School
Elementary: PublicSt Mary of the Angels Catholic Elementary School
Elementary: CatholicSt Luke Catholic Learning Centre
Secondary: CatholicTommy Douglas Secondary School
Secondary: PublicFather Bressani Catholic High School
Secondary: CatholicMaple High School
Secondary: PublicSt Joan of Arc Catholic High School
Secondary: CatholicSt Jean de Brebeuf Catholic High School
Secondary: Catholic

