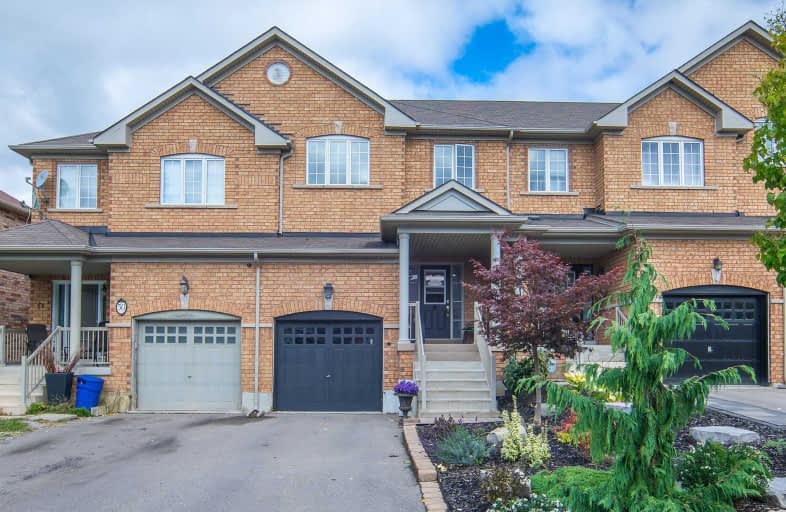
3D Walkthrough

St Clare Catholic Elementary School
Elementary: Catholic
1.75 km
St Agnes of Assisi Catholic Elementary School
Elementary: Catholic
0.41 km
Vellore Woods Public School
Elementary: Public
0.63 km
Fossil Hill Public School
Elementary: Public
0.64 km
St Emily Catholic Elementary School
Elementary: Catholic
0.65 km
St Veronica Catholic Elementary School
Elementary: Catholic
0.91 km
St Luke Catholic Learning Centre
Secondary: Catholic
2.02 km
Tommy Douglas Secondary School
Secondary: Public
1.46 km
Father Bressani Catholic High School
Secondary: Catholic
3.82 km
Maple High School
Secondary: Public
2.41 km
St Jean de Brebeuf Catholic High School
Secondary: Catholic
0.23 km
Emily Carr Secondary School
Secondary: Public
3.25 km


