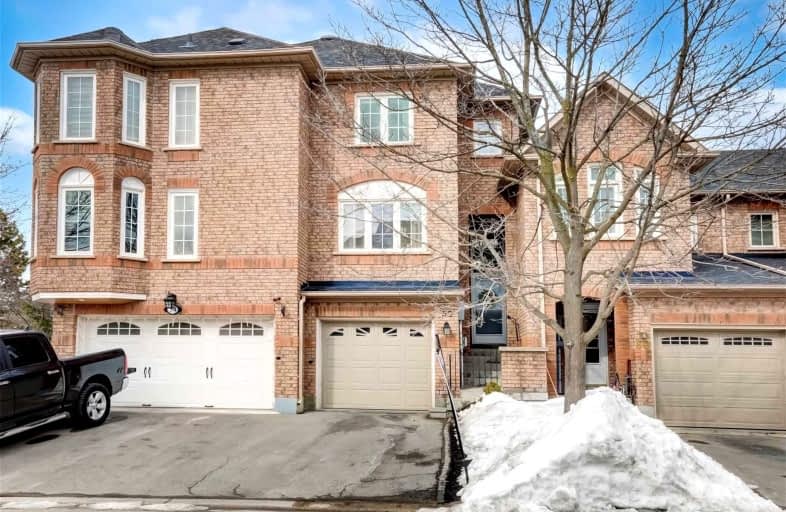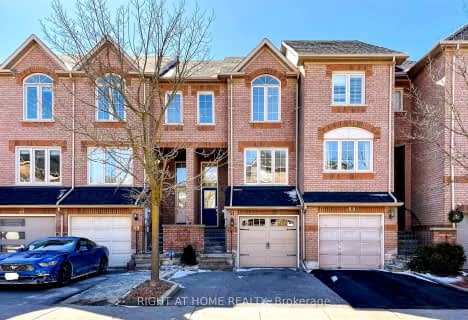
3D Walkthrough

Joseph A Gibson Public School
Elementary: Public
1.47 km
ÉÉC Le-Petit-Prince
Elementary: Catholic
1.32 km
Michael Cranny Elementary School
Elementary: Public
1.91 km
Maple Creek Public School
Elementary: Public
0.54 km
Julliard Public School
Elementary: Public
0.93 km
Blessed Trinity Catholic Elementary School
Elementary: Catholic
0.65 km
St Luke Catholic Learning Centre
Secondary: Catholic
3.31 km
Tommy Douglas Secondary School
Secondary: Public
3.25 km
Maple High School
Secondary: Public
0.25 km
St Joan of Arc Catholic High School
Secondary: Catholic
2.65 km
Stephen Lewis Secondary School
Secondary: Public
4.24 km
St Jean de Brebeuf Catholic High School
Secondary: Catholic
2.57 km


