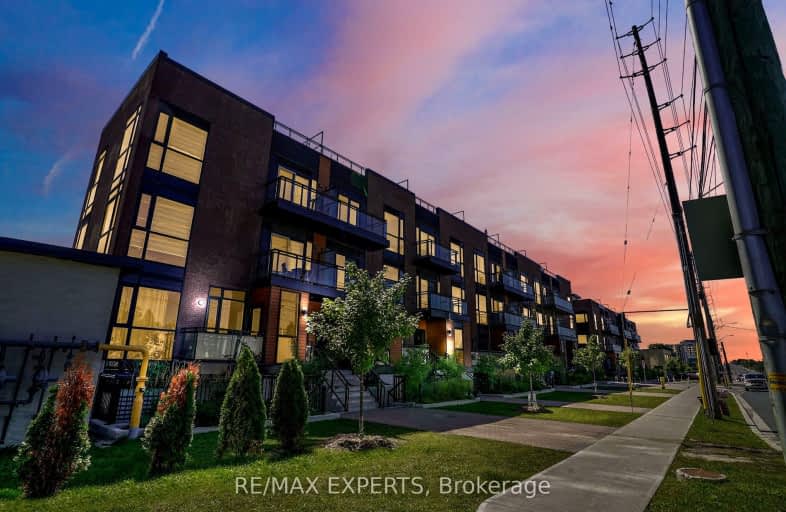Car-Dependent
- Almost all errands require a car.
Good Transit
- Some errands can be accomplished by public transportation.
Somewhat Bikeable
- Most errands require a car.

St Peter Catholic Elementary School
Elementary: CatholicSt Clement Catholic Elementary School
Elementary: CatholicPine Grove Public School
Elementary: PublicWoodbridge Public School
Elementary: PublicSt Angela Catholic School
Elementary: CatholicJohn D Parker Junior School
Elementary: PublicWoodbridge College
Secondary: PublicHoly Cross Catholic Academy High School
Secondary: CatholicFather Henry Carr Catholic Secondary School
Secondary: CatholicNorth Albion Collegiate Institute
Secondary: PublicFather Bressani Catholic High School
Secondary: CatholicEmily Carr Secondary School
Secondary: Public-
Matthew Park
1 Villa Royale Ave (Davos Road and Fossil Hill Road), Woodbridge ON L4H 2Z7 7.21km -
Downsview Dells Park
1651 Sheppard Ave W, Toronto ON M3M 2X4 9.05km -
Dunblaine Park
Brampton ON L6T 3H2 10.42km
-
TD Bank Financial Group
3978 Cottrelle Blvd, Brampton ON L6P 2R1 5.07km -
Scotiabank
2 Toryork Dr, Toronto ON M9L 1X6 5.2km -
RBC Royal Bank
9101 Weston Rd, Woodbridge ON L4H 0L4 6.2km
- 3 bath
- 2 bed
- 1000 sqft
308-199 Pine Grove Road, Vaughan, Ontario • L4L 2H7 • Islington Woods



