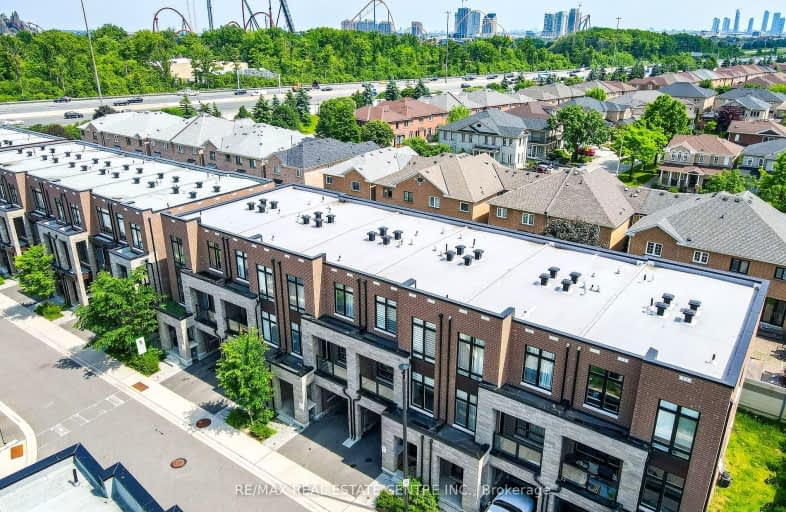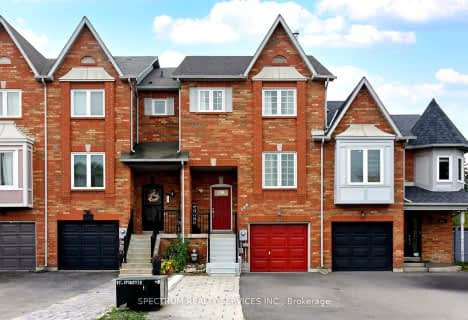Somewhat Walkable
- Some errands can be accomplished on foot.
Some Transit
- Most errands require a car.
Somewhat Bikeable
- Most errands require a car.

St James Catholic Elementary School
Elementary: CatholicVellore Woods Public School
Elementary: PublicDiscovery Public School
Elementary: PublicSt Mary of the Angels Catholic Elementary School
Elementary: CatholicSt Emily Catholic Elementary School
Elementary: CatholicSt Veronica Catholic Elementary School
Elementary: CatholicSt Luke Catholic Learning Centre
Secondary: CatholicTommy Douglas Secondary School
Secondary: PublicFather Bressani Catholic High School
Secondary: CatholicMaple High School
Secondary: PublicSt Joan of Arc Catholic High School
Secondary: CatholicSt Jean de Brebeuf Catholic High School
Secondary: Catholic-
York Lions Stadium
Ian MacDonald Blvd, Toronto ON 8.31km -
Rosedale North Park
350 Atkinson Ave, Vaughan ON 8.85km -
Mill Pond Park
262 Mill St (at Trench St), Richmond Hill ON 8.68km
-
HSBC Bank
9100 Jane St (Rutherford), Vaughan ON 1.85km -
CIBC
9950 Dufferin St (at Major MacKenzie Dr. W.), Maple ON L6A 4K5 5.26km -
RBC Royal Bank
1420 Major MacKenzie Dr (at Dufferin St), Vaughan ON L6A 4H6 5.23km
- 3 bath
- 3 bed
- 1100 sqft
402 Hawkview Boulevard, Vaughan, Ontario • L4H 2J3 • Vellore Village






















