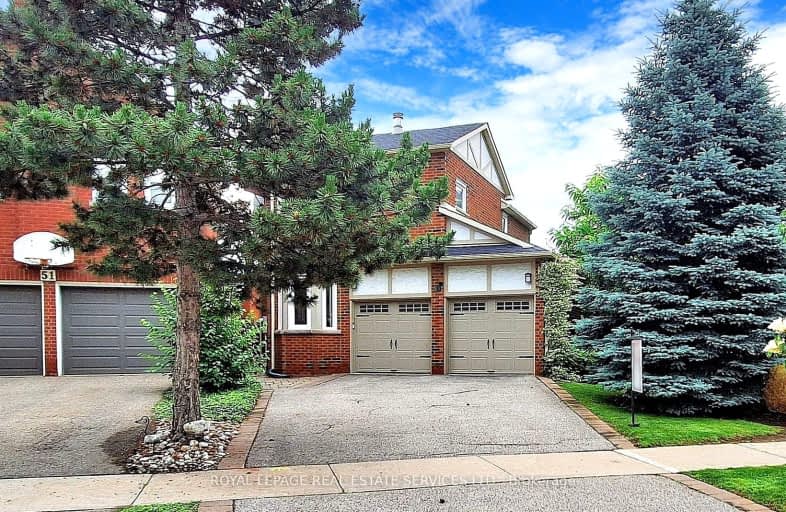Car-Dependent
- Most errands require a car.
42
/100
Good Transit
- Some errands can be accomplished by public transportation.
51
/100
Somewhat Bikeable
- Most errands require a car.
40
/100

Blessed Scalabrini Catholic Elementary School
Elementary: Catholic
1.56 km
Westminster Public School
Elementary: Public
1.86 km
Thornhill Public School
Elementary: Public
1.34 km
Brownridge Public School
Elementary: Public
1.89 km
Rosedale Heights Public School
Elementary: Public
0.78 km
Yorkhill Elementary School
Elementary: Public
1.10 km
North West Year Round Alternative Centre
Secondary: Public
3.15 km
Newtonbrook Secondary School
Secondary: Public
2.50 km
Langstaff Secondary School
Secondary: Public
2.78 km
Thornhill Secondary School
Secondary: Public
1.70 km
Westmount Collegiate Institute
Secondary: Public
1.20 km
St Elizabeth Catholic High School
Secondary: Catholic
1.75 km
-
Rosedale North Park
350 Atkinson Ave, Vaughan ON 0.47km -
Antibes Park
58 Antibes Dr (at Candle Liteway), Toronto ON M2R 3K5 3.92km -
Cummer Park
6000 Leslie St (Cummer Ave), Toronto ON M2H 1J9 5.75km
-
CIBC
10 Disera Dr (at Bathurst St. & Centre St.), Thornhill ON L4J 0A7 1.15km -
TD Bank Financial Group
7967 Yonge St, Thornhill ON L3T 2C4 1.56km -
RBC Royal Bank
7163 Yonge St, Markham ON L3T 0C6 2.03km




