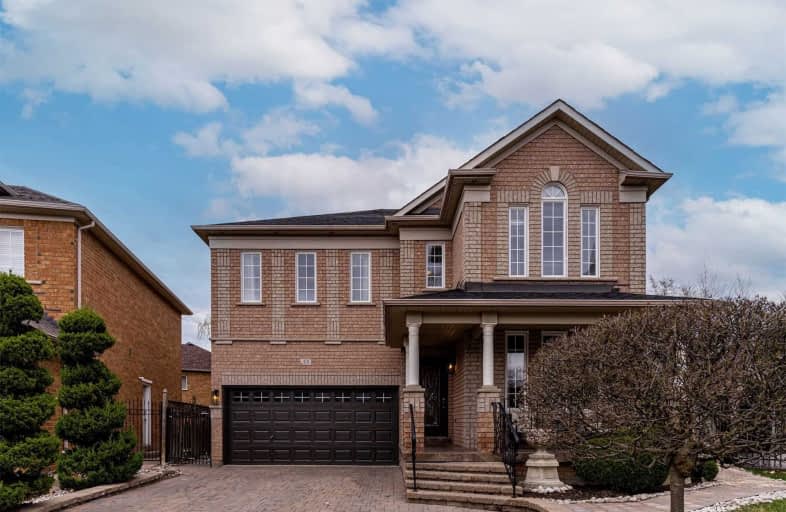
St Agnes of Assisi Catholic Elementary School
Elementary: Catholic
1.17 km
Vellore Woods Public School
Elementary: Public
0.81 km
Julliard Public School
Elementary: Public
1.04 km
Fossil Hill Public School
Elementary: Public
1.39 km
St Emily Catholic Elementary School
Elementary: Catholic
0.45 km
St Veronica Catholic Elementary School
Elementary: Catholic
1.55 km
St Luke Catholic Learning Centre
Secondary: Catholic
2.08 km
Tommy Douglas Secondary School
Secondary: Public
1.96 km
Father Bressani Catholic High School
Secondary: Catholic
4.06 km
Maple High School
Secondary: Public
1.58 km
St Joan of Arc Catholic High School
Secondary: Catholic
3.87 km
St Jean de Brebeuf Catholic High School
Secondary: Catholic
0.90 km














