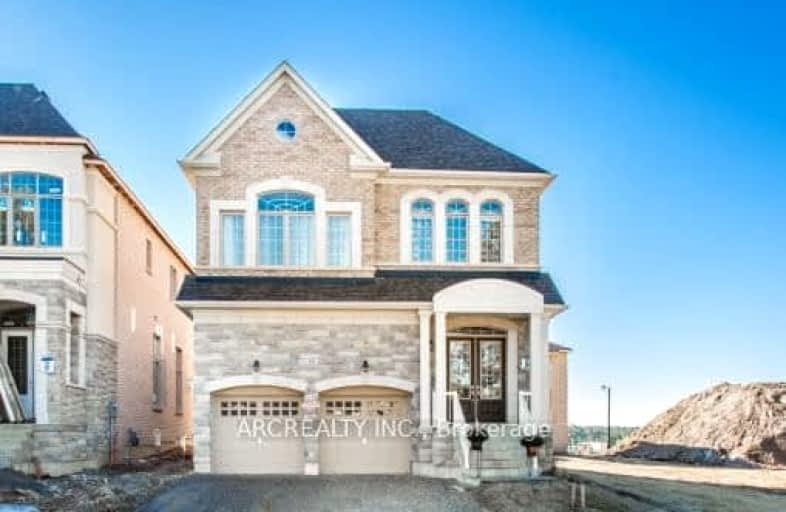Car-Dependent
- Almost all errands require a car.
Some Transit
- Most errands require a car.
Somewhat Bikeable
- Almost all errands require a car.

Johnny Lombardi Public School
Elementary: PublicGuardian Angels
Elementary: CatholicPierre Berton Public School
Elementary: PublicFossil Hill Public School
Elementary: PublicSt Michael the Archangel Catholic Elementary School
Elementary: CatholicSt Veronica Catholic Elementary School
Elementary: CatholicSt Luke Catholic Learning Centre
Secondary: CatholicTommy Douglas Secondary School
Secondary: PublicFather Bressani Catholic High School
Secondary: CatholicMaple High School
Secondary: PublicSt Jean de Brebeuf Catholic High School
Secondary: CatholicEmily Carr Secondary School
Secondary: Public-
Havana Cigar Castle
3737 Major MacKenzie Drive W, Unit 116, Woodbridge, ON L4H 0A2 1.61km -
Buffalo Wild Wings
3580 Major Mackenzie Drive West, Vaughan, ON L6A 1S1 1.85km -
State & Main Kitchen & Bar
3584 Major MacKenzie Drive W, Vaughan, ON L4H 3T6 1.84km
-
Seara Bakery & Pastry
10385 Weston Road, Unit 4, Vaughan, ON L4H 0C8 1.32km -
Starbucks
3737 Major Mackenzie Drive, Unit 101, Vaughan, ON L4H 0A2 1.47km -
Caldense Bakery & Cafe
3651 Major Mackenzie Drive W, Unit E5, Vaughan, ON L4L 1A6 1.76km
-
Shoppers Drug Mart
3737 Major Mackenzie Drive, Building E, Woodbridge, ON L4H 0A2 1.52km -
Villa Royale Pharmacy
9750 Weston Road, Woodbridge, ON L4H 2Z7 1.83km -
Shoppers Drug Mart
9200 Weston Road, Woodbridge, ON L4H 2P8 2.85km
-
Spizzico
3991 Major Mackenzie Drive, Maple, ON L4H 4G1 0.86km -
Mama Fatma Turkish Cuisine
10385 Weston Rd, Unit 7B, Woodbridge, ON L4H 3T4 1.33km -
Taste of Hakka
3737 Major Mackenzie Drive W, Unit 104, Vaughan, ON L4H 0A2 1.53km
-
Vaughan Mills
1 Bass Pro Mills Drive, Vaughan, ON L4K 5W4 4.03km -
Market Lane Shopping Centre
140 Woodbridge Avenue, Woodbridge, ON L4L 4K9 7.21km -
Shoppers Drug Mart
3737 Major Mackenzie Drive, Building E, Woodbridge, ON L4H 0A2 1.52km
-
My Istanbul Food Market
10501 Weston Road, Unit 7&8, Vaughan, ON L4H 4G8 1.44km -
FreshCo
3737 Major MacKenzie Drive, Vaughan, ON L4H 0A2 1.66km -
Longo's
9200 Weston Road, Vaughan, ON L4H 3J3 2.53km
-
LCBO
3631 Major Mackenzie Drive, Vaughan, ON L4L 1A7 1.59km -
LCBO
8260 Highway 27, York Regional Municipality, ON L4H 0R9 6.64km -
LCBO
7850 Weston Road, Building C5, Woodbridge, ON L4L 9N8 6.84km
-
Petro Canada
3700 Major MacKenzie Drive W, Vaughan, ON L6A 1S1 1.64km -
Esso
3555 Major MacKenzie Drive, Vaughan, ON L4H 2Y8 1.99km -
7-Eleven
3711 Rutherford Rd, Woodbridge, ON L4L 1A6 3.15km
-
Cineplex Cinemas Vaughan
3555 Highway 7, Vaughan, ON L4L 9H4 7.23km -
Landmark Cinemas 7 Bolton
194 McEwan Drive E, Caledon, ON L7E 4E5 10.62km -
Imagine Cinemas Promenade
1 Promenade Circle, Lower Level, Thornhill, ON L4J 4P8 11.03km
-
Pierre Berton Resource Library
4921 Rutherford Road, Woodbridge, ON L4L 1A6 3.78km -
Kleinburg Library
10341 Islington Ave N, Vaughan, ON L0J 1C0 3.9km -
Maple Library
10190 Keele St, Maple, ON L6A 1G3 5.25km
-
Mackenzie Health
10 Trench Street, Richmond Hill, ON L4C 4Z3 10.52km -
Humber River Regional Hospital
2111 Finch Avenue W, North York, ON M3N 1N1 11.2km -
William Osler Health Centre
Etobicoke General Hospital, 101 Humber College Boulevard, Toronto, ON M9V 1R8 13.36km
-
Matthew Park
1 Villa Royale Ave (Davos Road and Fossil Hill Road), Woodbridge ON L4H 2Z7 1.8km -
Boyd Conservation Area
8739 Islington Ave, Vaughan ON L4L 0J5 6.46km -
Mill Pond Park
262 Mill St (at Trench St), Richmond Hill ON 10.58km
-
BMO Bank of Montreal
3737 Major MacKenzie Dr (at Weston Rd.), Vaughan ON L4H 0A2 1.48km -
TD Bank Financial Group
3255 Rutherford Rd, Vaughan ON L4K 5Y5 3.66km -
CIBC
7850 Weston Rd (at Highway 7), Woodbridge ON L4L 9N8 6.82km




