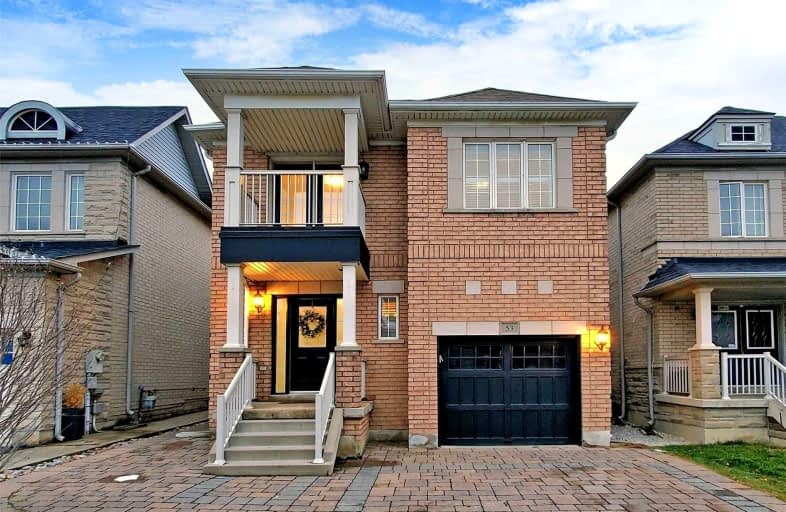Car-Dependent
- Almost all errands require a car.
Minimal Transit
- Almost all errands require a car.
Somewhat Bikeable
- Most errands require a car.

Johnny Lombardi Public School
Elementary: PublicGuardian Angels
Elementary: CatholicSt James Catholic Elementary School
Elementary: CatholicGlenn Gould Public School
Elementary: PublicSt Mary of the Angels Catholic Elementary School
Elementary: CatholicSt Veronica Catholic Elementary School
Elementary: CatholicSt Luke Catholic Learning Centre
Secondary: CatholicTommy Douglas Secondary School
Secondary: PublicMaple High School
Secondary: PublicSt Joan of Arc Catholic High School
Secondary: CatholicSt Jean de Brebeuf Catholic High School
Secondary: CatholicEmily Carr Secondary School
Secondary: Public-
Chatfield District Park
100 Lawford Rd, Woodbridge ON L4H 0Z5 0.85km -
Jack Pine Park
61 Petticoat Rd, Vaughan ON 4.95km -
Boyd Conservation Area
8739 Islington Ave, Vaughan ON L4L 0J5 7.22km
-
BMO Bank of Montreal
3737 Major MacKenzie Dr (at Weston Rd.), Vaughan ON L4H 0A2 1km -
TD Bank Financial Group
2933 Major MacKenzie Dr (Jane & Major Mac), Maple ON L6A 3N9 2.18km -
TD Bank Financial Group
3255 Rutherford Rd, Vaughan ON L4K 5Y5 3.22km
- 4 bath
- 3 bed
- 1500 sqft
391 Vellore Park Avenue, Vaughan, Ontario • L4H 0E6 • Vellore Village
- 4 bath
- 3 bed
- 1500 sqft
74 Mediterra Drive, Vaughan, Ontario • L4H 3B8 • Vellore Village














