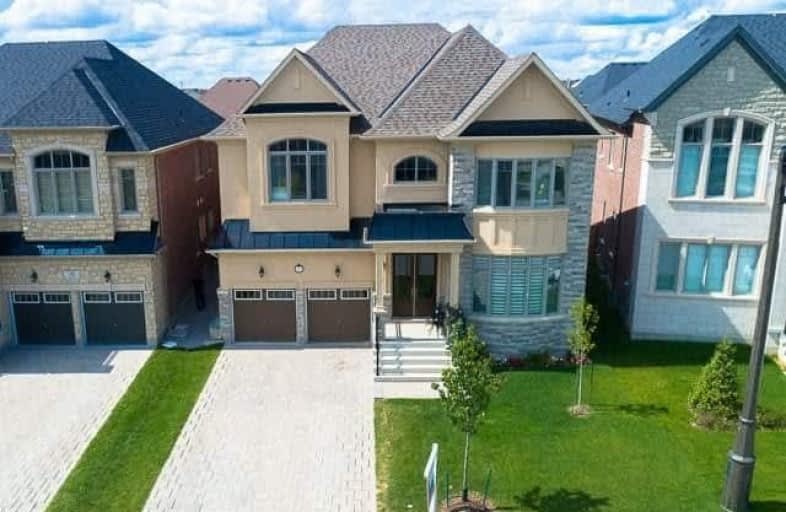Sold on Mar 21, 2018
Note: Property is not currently for sale or for rent.

-
Type: Detached
-
Style: 2-Storey
-
Size: 3500 sqft
-
Lot Size: 50 x 111.74 Feet
-
Age: 0-5 years
-
Taxes: $9,000 per year
-
Days on Site: 53 Days
-
Added: Sep 07, 2019 (1 month on market)
-
Updated:
-
Last Checked: 3 months ago
-
MLS®#: N4029567
-
Listed By: Re/max hallmark lino arci group realty, brokerage
*Wow*Shows Like An Elegant Mansion*Finshd Top To Bottom*Elegant Kleinburg*Fabulous Open Concept*Cath Ceilng Foyer*Wrght Irn Pckts*Hrwd Flrs*Ceiling Treatmnts*Crown Mldngs*Gas Frplce*Gorgeous Gourmet Chefs Kit W/Granite Cntrs,Bcksplsh,S/S Appl,6Burnr Gas Stve*Cntr Island,Brkfst Bar,Pantry,Porclain Flr*Butlery*Superb Mstr Retreat W/2 Way Frplce,His/Hers W/I Closets,5Pc Ensuite,Glass Shower,Free Standing Tub*Prof Fin W/O Bsmt Apt W/Rec,Kit,2 Bdrms,Bath*Elevator*
Extras
*Welcome To Your Dream Home*Worth Every Penny*Here Today/Gone Tomorrow**Incl:Elfs,Fridge,Stove,Hood Range,Dishwasher,Washer,Dryer,Cac,Cvac*Smooth Ceilings*Ceiling Treatments*Window Blinds*Crown Mouldings*Potlights*Elevator Access*
Property Details
Facts for 53 Torgan Trail, Vaughan
Status
Days on Market: 53
Last Status: Sold
Sold Date: Mar 21, 2018
Closed Date: Jul 31, 2018
Expiry Date: Apr 30, 2018
Sold Price: $1,725,000
Unavailable Date: Mar 21, 2018
Input Date: Jan 26, 2018
Property
Status: Sale
Property Type: Detached
Style: 2-Storey
Size (sq ft): 3500
Age: 0-5
Area: Vaughan
Community: Kleinburg
Availability Date: Tba
Inside
Bedrooms: 5
Bedrooms Plus: 2
Bathrooms: 6
Kitchens: 1
Kitchens Plus: 1
Rooms: 11
Den/Family Room: Yes
Air Conditioning: Central Air
Fireplace: Yes
Laundry Level: Main
Central Vacuum: Y
Washrooms: 6
Building
Basement: Apartment
Basement 2: Fin W/O
Heat Type: Forced Air
Heat Source: Gas
Exterior: Stone
Exterior: Stucco/Plaster
Elevator: Y
Water Supply: Municipal
Special Designation: Unknown
Retirement: N
Parking
Driveway: Pvt Double
Garage Spaces: 2
Garage Type: Attached
Covered Parking Spaces: 4
Total Parking Spaces: 6
Fees
Tax Year: 2017
Tax Legal Description: Con 3 Ey Pt Lot 9 Rp 64R10417 Part 1 Part 2
Taxes: $9,000
Highlights
Feature: Fenced Yard
Feature: Park
Feature: Place Of Worship
Feature: School
Land
Cross Street: Hwy 27/Major Mack/Ti
Municipality District: Vaughan
Fronting On: South
Pool: None
Sewer: Sewers
Lot Depth: 111.74 Feet
Lot Frontage: 50 Feet
Lot Irregularities: **Stunning Custom Mod
Additional Media
- Virtual Tour: https://www.youtube.com/watch?v=JMIRt0hkQJ8
Rooms
Room details for 53 Torgan Trail, Vaughan
| Type | Dimensions | Description |
|---|---|---|
| Family Main | 4.50 x 5.80 | Hardwood Floor, Coffered Ceiling, Gas Fireplace |
| Living Main | 3.90 x 5.00 | Hardwood Floor, Coffered Ceiling, Bay Window |
| Dining Main | 3.90 x 5.10 | Hardwood Floor, Coffered Ceiling, Crown Moulding |
| Kitchen Main | 3.30 x 4.90 | Stainless Steel Appl, Granite Counter, Backsplash |
| Breakfast Main | 3.10 x 4.90 | Porcelain Floor, Centre Island, Breakfast Bar |
| Library Main | 3.10 x 4.00 | Hardwood Floor, Coffered Ceiling, French Doors |
| Master 2nd | 5.30 x 6.40 | Hardwood Floor, 2 Way Fireplace, 5 Pc Ensuite |
| 2nd Br 2nd | 3.60 x 4.60 | Hardwood Floor, Bay Window, 4 Pc Ensuite |
| 3rd Br 2nd | 4.40 x 5.50 | Hardwood Floor, W/I Closet, Large Window |
| 4th Br 2nd | 3.90 x 5.60 | Hardwood Floor, W/I Closet, Semi Ensuite |
| 5th Br 2nd | 3.60 x 4.00 | Hardwood Floor, Closet, Semi Ensuite |
| Rec Bsmt | 4.50 x 7.80 | Hardwood Floor, Pot Lights, Gas Fireplace |

| XXXXXXXX | XXX XX, XXXX |
XXXX XXX XXXX |
$X,XXX,XXX |
| XXX XX, XXXX |
XXXXXX XXX XXXX |
$X,XXX,XXX | |
| XXXXXXXX | XXX XX, XXXX |
XXXXXXXX XXX XXXX |
|
| XXX XX, XXXX |
XXXXXX XXX XXXX |
$X,XXX,XXX |
| XXXXXXXX XXXX | XXX XX, XXXX | $1,725,000 XXX XXXX |
| XXXXXXXX XXXXXX | XXX XX, XXXX | $1,788,888 XXX XXXX |
| XXXXXXXX XXXXXXXX | XXX XX, XXXX | XXX XXXX |
| XXXXXXXX XXXXXX | XXX XX, XXXX | $1,888,888 XXX XXXX |

Pope Francis Catholic Elementary School
Elementary: CatholicÉcole élémentaire La Fontaine
Elementary: PublicLorna Jackson Public School
Elementary: PublicElder's Mills Public School
Elementary: PublicKleinburg Public School
Elementary: PublicSt Stephen Catholic Elementary School
Elementary: CatholicWoodbridge College
Secondary: PublicTommy Douglas Secondary School
Secondary: PublicHoly Cross Catholic Academy High School
Secondary: CatholicCardinal Ambrozic Catholic Secondary School
Secondary: CatholicEmily Carr Secondary School
Secondary: PublicCastlebrooke SS Secondary School
Secondary: Public- 6 bath
- 5 bed
- 3500 sqft
78 Stilton Avenue, Vaughan, Ontario • L4H 5B9 • Kleinburg


