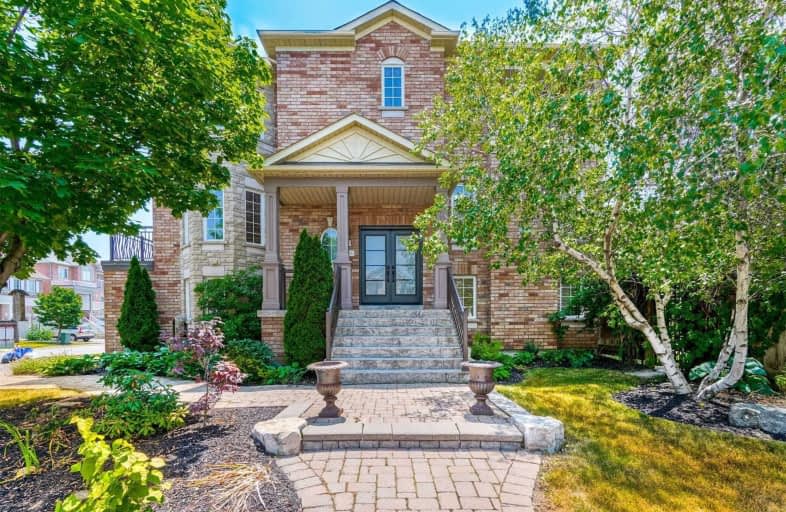Sold on Aug 16, 2020
Note: Property is not currently for sale or for rent.

-
Type: Detached
-
Style: 2-Storey
-
Lot Size: 36.78 x 82.02 Feet
-
Age: No Data
-
Taxes: $4,800 per year
-
Days on Site: 41 Days
-
Added: Jul 06, 2020 (1 month on market)
-
Updated:
-
Last Checked: 2 months ago
-
MLS®#: N4819455
-
Listed By: Royal lepage supreme realty, brokerage
Gorgeous 4 Bedroom Detached Home In Vellore Village In Maple Available For Sate, Laminate Flooring On Main, Corner Lot Professionally Landscaped, Close To Hospital & Hwy's & Shopping , Schools & Homes Of Worship Are Close. Fenced Lot, Rec Room Finished With Walkout To Yard, Will Not Disappoint.
Extras
Fridge, Stove, B/I Dishwasher, Washer, Dryer, Gdo & Remote All Electrical Light Fixtures, All Window Coverings , Outside Sprinklers.
Property Details
Facts for 54 La Cassandra Drive, Vaughan
Status
Days on Market: 41
Last Status: Sold
Sold Date: Aug 16, 2020
Closed Date: Sep 30, 2020
Expiry Date: Nov 06, 2020
Sold Price: $1,000,000
Unavailable Date: Aug 16, 2020
Input Date: Jul 06, 2020
Property
Status: Sale
Property Type: Detached
Style: 2-Storey
Area: Vaughan
Community: Vellore Village
Availability Date: 30/90/Tba
Inside
Bedrooms: 4
Bathrooms: 3
Kitchens: 1
Rooms: 8
Den/Family Room: Yes
Air Conditioning: Central Air
Fireplace: Yes
Washrooms: 3
Building
Basement: Fin W/O
Heat Type: Forced Air
Heat Source: Gas
Exterior: Brick
Exterior: Stone
Water Supply: Municipal
Special Designation: Unknown
Parking
Driveway: Private
Garage Spaces: 2
Garage Type: Built-In
Covered Parking Spaces: 4
Total Parking Spaces: 6
Fees
Tax Year: 2020
Tax Legal Description: Lot 46, Plan 65M3623
Taxes: $4,800
Highlights
Feature: Fenced Yard
Feature: Hospital
Feature: Park
Feature: Place Of Worship
Feature: Public Transit
Feature: School
Land
Cross Street: Jane & Major Mac
Municipality District: Vaughan
Fronting On: West
Pool: None
Sewer: Sewers
Lot Depth: 82.02 Feet
Lot Frontage: 36.78 Feet
Additional Media
- Virtual Tour: https://unbranded.mediatours.ca/property/54-la-cassandra-drive-maple/
Rooms
Room details for 54 La Cassandra Drive, Vaughan
| Type | Dimensions | Description |
|---|---|---|
| Living Main | 4.07 x 6.13 | Laminate, Bay Window, Combined W/Dining |
| Dining Main | 4.07 x 6.13 | Laminate, W/O To Balcony, Combined W/Living |
| Kitchen Main | 3.89 x 4.55 | Ceramic Floor, Stainless Steel Appl, Backsplash |
| Breakfast Main | 2.51 x 3.91 | Ceramic Floor, W/O To Deck, Family Size Kitchen |
| Family Main | 3.63 x 4.43 | Laminate, Gas Fireplace, Open Concept |
| Master 2nd | 3.08 x 5.23 | W/I Closet, W/O To Balcony, 4 Pc Ensuite |
| 2nd Br 2nd | 3.06 x 3.11 | Broadloom, Double Closet, Window |
| 3rd Br 2nd | 3.26 x 3.33 | Broadloom, Bay Window, Closet |
| 4th Br 2nd | 2.72 x 3.25 | Broadloom, Double Closet, Window |
| Rec Lower | 4.41 x 6.12 | Slate Flooring, W/O To Yard, Pot Lights |
| Laundry Lower | 2.00 x 3.61 | |
| Cold/Cant Bsmt | 1.35 x 4.00 |
| XXXXXXXX | XXX XX, XXXX |
XXXX XXX XXXX |
$X,XXX,XXX |
| XXX XX, XXXX |
XXXXXX XXX XXXX |
$X,XXX,XXX |
| XXXXXXXX XXXX | XXX XX, XXXX | $1,000,000 XXX XXXX |
| XXXXXXXX XXXXXX | XXX XX, XXXX | $1,009,900 XXX XXXX |

Michael Cranny Elementary School
Elementary: PublicSt James Catholic Elementary School
Elementary: CatholicTeston Village Public School
Elementary: PublicDiscovery Public School
Elementary: PublicGlenn Gould Public School
Elementary: PublicSt Mary of the Angels Catholic Elementary School
Elementary: CatholicSt Luke Catholic Learning Centre
Secondary: CatholicTommy Douglas Secondary School
Secondary: PublicFather Bressani Catholic High School
Secondary: CatholicMaple High School
Secondary: PublicSt Joan of Arc Catholic High School
Secondary: CatholicSt Jean de Brebeuf Catholic High School
Secondary: Catholic

