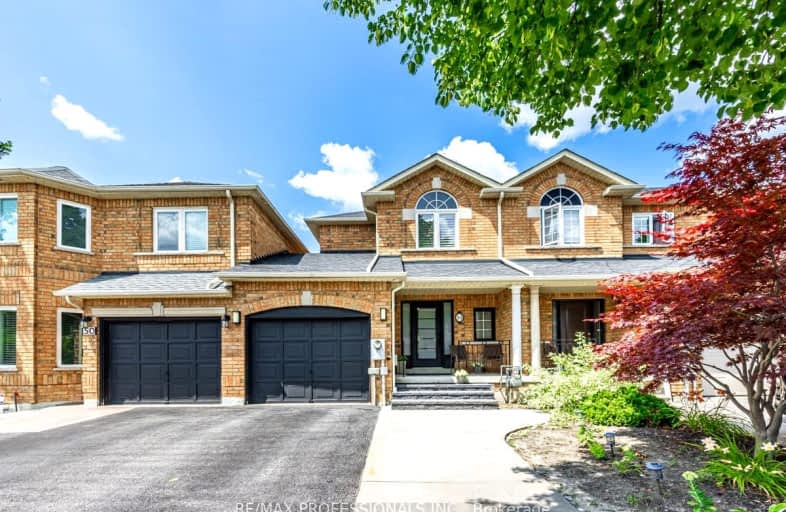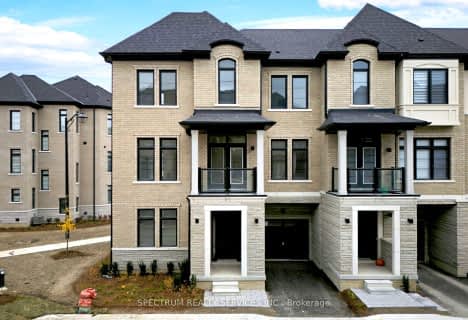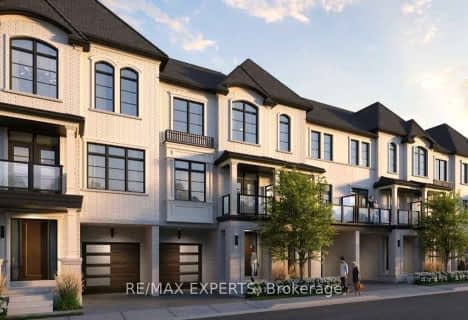Car-Dependent
- Most errands require a car.
Some Transit
- Most errands require a car.
Somewhat Bikeable
- Most errands require a car.

St Angela Merici Catholic Elementary School
Elementary: CatholicLorna Jackson Public School
Elementary: PublicElder's Mills Public School
Elementary: PublicSt Andrew Catholic Elementary School
Elementary: CatholicSt Padre Pio Catholic Elementary School
Elementary: CatholicSt Stephen Catholic Elementary School
Elementary: CatholicWoodbridge College
Secondary: PublicTommy Douglas Secondary School
Secondary: PublicHoly Cross Catholic Academy High School
Secondary: CatholicFather Bressani Catholic High School
Secondary: CatholicSt Jean de Brebeuf Catholic High School
Secondary: CatholicEmily Carr Secondary School
Secondary: Public- 4 bath
- 3 bed
- 2000 sqft
155 De La Roche Drive, Vaughan, Ontario • L5H 5G4 • Vellore Village
- 4 bath
- 4 bed
- 1500 sqft
176 De La Roche Drive, Vaughan, Ontario • L4H 5G4 • Vellore Village
- 4 bath
- 3 bed
- 2000 sqft
87 De La Roche Drive, Vaughan, Ontario • L4L 1A6 • Vellore Village
- 4 bath
- 3 bed
- 1500 sqft
74 De La Roche Drive, Vaughan, Ontario • L4H 5G4 • Vellore Village








