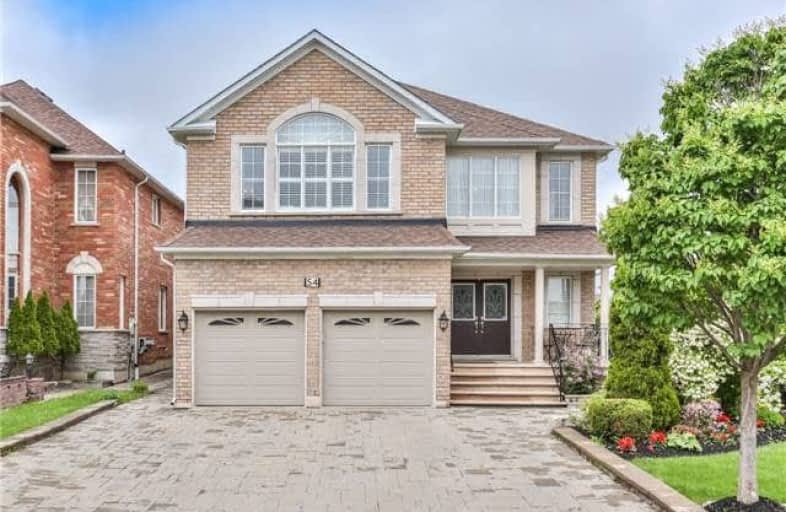Sold on Jul 05, 2017
Note: Property is not currently for sale or for rent.

-
Type: Detached
-
Style: 2-Storey
-
Size: 3000 sqft
-
Lot Size: 47.34 x 110.33 Feet
-
Age: 16-30 years
-
Taxes: $5,680 per year
-
Days on Site: 28 Days
-
Added: Sep 07, 2019 (4 weeks on market)
-
Updated:
-
Last Checked: 3 months ago
-
MLS®#: N3832752
-
Listed By: Re/max premier inc., brokerage
This Stunning Home Has Over 5000Sqft Of Finished Living Space. The Home Has Been Completely Renovated Including Custom Chef's Kitchen, Stunning Porcelain Tile Entry Way, Gleaming Hardwood Floors, Pot Lights Thru-Out, Stunning Master Ensuite, Guest Bedroom With En-Suite, Professionally Landscape W/ Sprinkler System, New Roof, Perfect For Large Family With Both In-Law Suite With Seperate Side Entrance And Nanny Suite.
Extras
Includes All Elf's,New S/S Fridge, S/S Stove,S/S Dishwasher, Trash Compactor, Basement Stackable Washer And Dryer,Fridge And Stove, New Central Vacuum,2 Garage Door Openers,Gas Furnace, Central Air Conditioning,Sprinkler System, Gas For Bbq
Property Details
Facts for 54 Via Carmine Avenue, Vaughan
Status
Days on Market: 28
Last Status: Sold
Sold Date: Jul 05, 2017
Closed Date: Nov 18, 2017
Expiry Date: Nov 30, 2017
Sold Price: $1,425,000
Unavailable Date: Jul 05, 2017
Input Date: Jun 07, 2017
Prior LSC: Sold
Property
Status: Sale
Property Type: Detached
Style: 2-Storey
Size (sq ft): 3000
Age: 16-30
Area: Vaughan
Community: Sonoma Heights
Availability Date: 60-90 Days
Inside
Bedrooms: 5
Bedrooms Plus: 3
Bathrooms: 5
Kitchens: 1
Kitchens Plus: 1
Rooms: 10
Den/Family Room: Yes
Air Conditioning: Central Air
Fireplace: No
Laundry Level: Main
Central Vacuum: Y
Washrooms: 5
Utilities
Electricity: Yes
Gas: Yes
Cable: Yes
Telephone: Available
Building
Basement: Finished
Basement 2: Sep Entrance
Heat Type: Forced Air
Heat Source: Gas
Exterior: Brick
Elevator: N
Energy Certificate: N
Water Supply: Municipal
Physically Handicapped-Equipped: N
Special Designation: Unknown
Retirement: N
Parking
Driveway: Private
Garage Spaces: 2
Garage Type: Attached
Covered Parking Spaces: 6
Total Parking Spaces: 8
Fees
Tax Year: 2017
Tax Legal Description: Lot 62, Plan 65M 3405
Taxes: $5,680
Highlights
Feature: Fenced Yard
Feature: Library
Feature: Park
Feature: Public Transit
Feature: Rec Centre
Feature: School
Land
Cross Street: Rutherford And Napa
Municipality District: Vaughan
Fronting On: West
Pool: None
Sewer: Sewers
Lot Depth: 110.33 Feet
Lot Frontage: 47.34 Feet
Additional Media
- Virtual Tour: http://www.houssmax.ca/vtournb/c5548430
Rooms
Room details for 54 Via Carmine Avenue, Vaughan
| Type | Dimensions | Description |
|---|---|---|
| Dining Main | 3.58 x 7.45 | Hardwood Floor, Large Window, Combined W/Living |
| Living Main | 3.58 x 7.45 | Hardwood Floor, Large Window, Combined W/Dining |
| Family Main | 4.07 x 5.30 | Hardwood Floor, Large Window, Combined W/Living |
| Kitchen Main | 3.98 x 6.77 | Porcelain Floor, Centre Island, W/O To Patio |
| Office Main | 2.87 x 5.86 | Hardwood Floor, Large Window, Closet |
| Master 2nd | 4.10 x 5.67 | Hardwood Floor, 5 Pc Ensuite, W/I Closet |
| 2nd Br 2nd | 4.10 x 5.67 | Hardwood Floor, 4 Pc Ensuite, W/I Closet |
| 3rd Br 2nd | 4.04 x 3.29 | Hardwood Floor, Large Window, Closet Organizers |
| 4th Br 2nd | 3.40 x 4.05 | Hardwood Floor, Large Window, Large Closet |
| 5th Br 2nd | 3.90 x 3.90 | Hardwood Floor, Large Window, Large Closet |
| Kitchen Bsmt | 4.63 x 3.63 | Hardwood Floor, Window, Centre Island |
| Living Bsmt | 4.63 x 5.68 | Hardwood Floor, Window, Open Concept |
| XXXXXXXX | XXX XX, XXXX |
XXXX XXX XXXX |
$X,XXX,XXX |
| XXX XX, XXXX |
XXXXXX XXX XXXX |
$X,XXX,XXX |
| XXXXXXXX XXXX | XXX XX, XXXX | $1,425,000 XXX XXXX |
| XXXXXXXX XXXXXX | XXX XX, XXXX | $1,495,000 XXX XXXX |

École élémentaire La Fontaine
Elementary: PublicLorna Jackson Public School
Elementary: PublicElder's Mills Public School
Elementary: PublicSt Andrew Catholic Elementary School
Elementary: CatholicSt Padre Pio Catholic Elementary School
Elementary: CatholicSt Stephen Catholic Elementary School
Elementary: CatholicWoodbridge College
Secondary: PublicTommy Douglas Secondary School
Secondary: PublicHoly Cross Catholic Academy High School
Secondary: CatholicCardinal Ambrozic Catholic Secondary School
Secondary: CatholicEmily Carr Secondary School
Secondary: PublicCastlebrooke SS Secondary School
Secondary: Public

