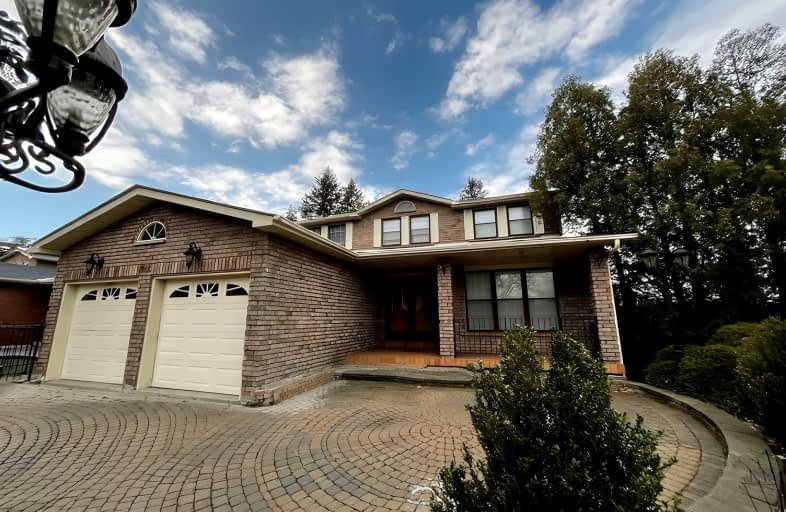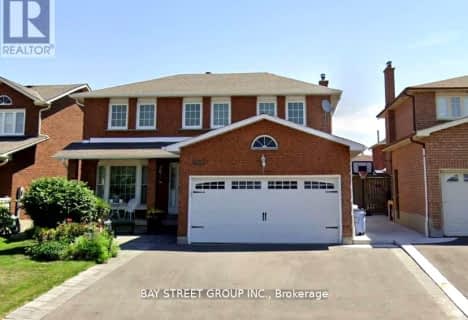Somewhat Walkable
- Some errands can be accomplished on foot.
Some Transit
- Most errands require a car.
Somewhat Bikeable
- Most errands require a car.

St John Bosco Catholic Elementary School
Elementary: CatholicSt Catherine of Siena Catholic Elementary School
Elementary: CatholicSt Gabriel the Archangel Catholic Elementary School
Elementary: CatholicPine Grove Public School
Elementary: PublicBlue Willow Public School
Elementary: PublicImmaculate Conception Catholic Elementary School
Elementary: CatholicSt Luke Catholic Learning Centre
Secondary: CatholicWoodbridge College
Secondary: PublicHoly Cross Catholic Academy High School
Secondary: CatholicFather Bressani Catholic High School
Secondary: CatholicSt Jean de Brebeuf Catholic High School
Secondary: CatholicEmily Carr Secondary School
Secondary: Public-
Rowntree Mills Park
Islington Ave (at Finch Ave W), Toronto ON 4.92km -
Mast Road Park
195 Mast Rd, Vaughan ON 7.21km -
Antibes Park
58 Antibes Dr (at Candle Liteway), Toronto ON M2R 3K5 9.82km
-
BMO Bank of Montreal
145 Woodbridge Ave (Islington & Woodbridge Ave), Vaughan ON L4L 2S6 2.05km -
TD Bank Financial Group
4999 Steeles Ave W (at Weston Rd.), North York ON M9L 1R4 3.08km -
Scotiabank
9333 Weston Rd (Rutherford Rd), Vaughan ON L4H 3G8 4.11km
- 1 bath
- 2 bed
- 1100 sqft
LOWER-627 Aberdeen Avenue North, Vaughan, Ontario • L4L 5M5 • East Woodbridge
- 1 bath
- 2 bed
- 1100 sqft
Lower-76 Firglen Ridge, Vaughan, Ontario • L4L 1N4 • Islington Woods
- 1 bath
- 2 bed
- 700 sqft
Bsmt-589 Belview Avenue, Vaughan, Ontario • L4L 7P3 • East Woodbridge
- 1 bath
- 2 bed
- 700 sqft
BSMT-182 Tall Grass Trail, Vaughan, Ontario • L4L 3P8 • East Woodbridge








