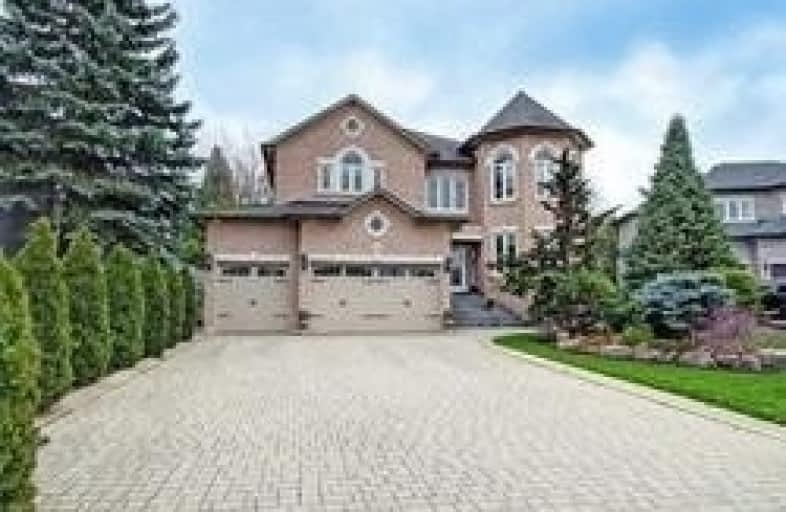Sold on Jul 21, 2019
Note: Property is not currently for sale or for rent.

-
Type: Detached
-
Style: 2-Storey
-
Size: 3500 sqft
-
Lot Size: 71.1 x 102 Feet
-
Age: No Data
-
Taxes: $7,028 per year
-
Days on Site: 3 Days
-
Added: Sep 07, 2019 (3 days on market)
-
Updated:
-
Last Checked: 3 months ago
-
MLS®#: N4522316
-
Listed By: Re/max premier inc., brokerage
Elegance At It's Finest This One Of A Kind 4150Sqft Spacious 5 Bed 3 Garage Home Is Situated A Quite Cul-De-Sac Beautiful Sunken 20Ft Foyer With Stain Glass Windows 9Ft Ceilings On The Main+Bsmt, Nanny Suite,Crown Moulding,Custom Woodworking And Hardwood Flooring Throughout,Large Family Room With Gas Fireplace Custom Kitchen,Large Eating Area With Granite Countertops Two French Doors,Walkout To A Professionally Landscaped Backyard Oasis
Extras
Appliances, Washer & Dryer, Stain Glass, Milled Ceilings,European Gutters,Built In Cabinets,Sunken Dining Room,New Windows 2014 Roof 2007,Furnace,Hrv,Air Conditioning 2011 Alarm/Security System,Water Filter Separate Walk-Up Entrance
Property Details
Facts for 55 Goldpark Court, Vaughan
Status
Days on Market: 3
Last Status: Sold
Sold Date: Jul 21, 2019
Closed Date: Oct 31, 2019
Expiry Date: Nov 30, 2019
Sold Price: $1,425,000
Unavailable Date: Jul 21, 2019
Input Date: Jul 18, 2019
Prior LSC: Listing with no contract changes
Property
Status: Sale
Property Type: Detached
Style: 2-Storey
Size (sq ft): 3500
Area: Vaughan
Community: East Woodbridge
Availability Date: 30 To 90 Days
Inside
Bedrooms: 5
Bathrooms: 4
Kitchens: 1
Rooms: 11
Den/Family Room: Yes
Air Conditioning: Central Air
Fireplace: Yes
Washrooms: 4
Building
Basement: Full
Heat Type: Forced Air
Heat Source: Gas
Exterior: Stone
Water Supply: Municipal
Special Designation: Unknown
Parking
Driveway: Private
Garage Spaces: 3
Garage Type: Built-In
Covered Parking Spaces: 8
Total Parking Spaces: 11
Fees
Tax Year: 2019
Tax Legal Description: Plan 65M2914 Pt Lot 9 Rd65R17028 Part 1
Taxes: $7,028
Highlights
Feature: Cul De Sac
Feature: Golf
Feature: Grnbelt/Conserv
Feature: Park
Feature: Public Transit
Feature: School Bus Route
Land
Cross Street: Pine Valley Dr/Langs
Municipality District: Vaughan
Fronting On: South
Pool: None
Sewer: Sewers
Lot Depth: 102 Feet
Lot Frontage: 71.1 Feet
Lot Irregularities: Irreg Lot 132.5 On Ea
Additional Media
- Virtual Tour: http://www.myhometour.ca/55goldpark/mht.html
Rooms
Room details for 55 Goldpark Court, Vaughan
| Type | Dimensions | Description |
|---|---|---|
| Dining Main | 4.22 x 5.69 | Hardwood Floor, Wainscoting, Crown Moulding |
| Living Main | 3.86 x 4.11 | Hardwood Floor, Wainscoting, Crown Moulding |
| Family Main | 4.03 x 5.43 | Hardwood Floor, Wainscoting, Gas Fireplace |
| Kitchen Main | 7.22 x 8.83 | Double Doors, Crown Moulding |
| Den Main | 3.35 x 3.45 | Hardwood Floor, Large Window, Closet |
| Laundry Main | 2.31 x 2.23 | Ceramic Floor, Backsplash, Walk-Out |
| Master 2nd | 5.74 x 5.84 | W/I Closet, 5 Pc Ensuite, Large Window |
| Bathroom 2nd | 2.46 x 2.90 | Ceramic Floor |
| 2nd Br 2nd | 4.10 x 5.02 | Double Closet, Large Window, Vaulted Ceiling |
| 3rd Br 2nd | 4.11 x 4.11 | Crown Moulding, Double Closet, Large Window |
| 4th Br 2nd | 3.89 x 4.20 | Crown Moulding, Vaulted Ceiling, 2 Pc Ensuite |
| 5th Br 2nd | 4.10 x 3.91 | Electric Fireplace, Cathedral Ceiling, 2 Pc Ensuite |
| XXXXXXXX | XXX XX, XXXX |
XXXX XXX XXXX |
$X,XXX,XXX |
| XXX XX, XXXX |
XXXXXX XXX XXXX |
$X,XXX,XXX | |
| XXXXXXXX | XXX XX, XXXX |
XXXXXXX XXX XXXX |
|
| XXX XX, XXXX |
XXXXXX XXX XXXX |
$X,XXX,XXX | |
| XXXXXXXX | XXX XX, XXXX |
XXXXXXX XXX XXXX |
|
| XXX XX, XXXX |
XXXXXX XXX XXXX |
$X,XXX,XXX | |
| XXXXXXXX | XXX XX, XXXX |
XXXXXXX XXX XXXX |
|
| XXX XX, XXXX |
XXXXXX XXX XXXX |
$X,XXX,XXX |
| XXXXXXXX XXXX | XXX XX, XXXX | $1,425,000 XXX XXXX |
| XXXXXXXX XXXXXX | XXX XX, XXXX | $1,499,888 XXX XXXX |
| XXXXXXXX XXXXXXX | XXX XX, XXXX | XXX XXXX |
| XXXXXXXX XXXXXX | XXX XX, XXXX | $1,549,888 XXX XXXX |
| XXXXXXXX XXXXXXX | XXX XX, XXXX | XXX XXXX |
| XXXXXXXX XXXXXX | XXX XX, XXXX | $1,599,888 XXX XXXX |
| XXXXXXXX XXXXXXX | XXX XX, XXXX | XXX XXXX |
| XXXXXXXX XXXXXX | XXX XX, XXXX | $1,699,888 XXX XXXX |

St John Bosco Catholic Elementary School
Elementary: CatholicSt Gabriel the Archangel Catholic Elementary School
Elementary: CatholicSt Margaret Mary Catholic Elementary School
Elementary: CatholicPine Grove Public School
Elementary: PublicSt Gregory the Great Catholic Academy
Elementary: CatholicImmaculate Conception Catholic Elementary School
Elementary: CatholicSt Luke Catholic Learning Centre
Secondary: CatholicWoodbridge College
Secondary: PublicHoly Cross Catholic Academy High School
Secondary: CatholicFather Bressani Catholic High School
Secondary: CatholicSt Jean de Brebeuf Catholic High School
Secondary: CatholicEmily Carr Secondary School
Secondary: Public

