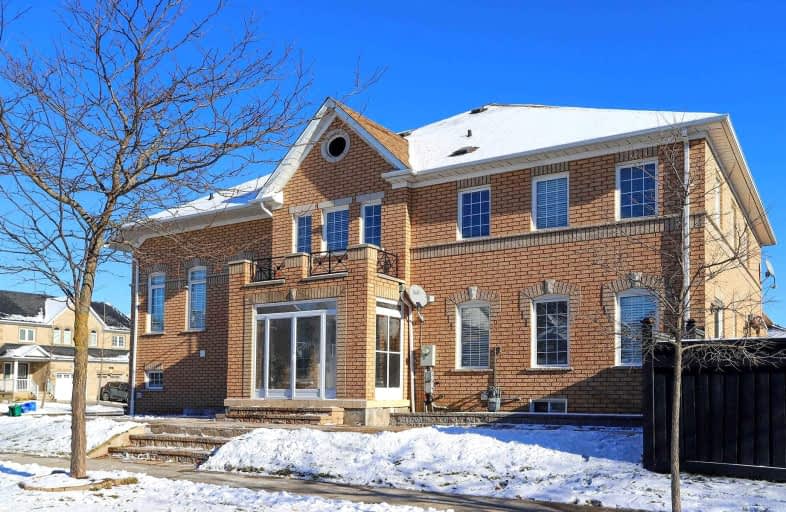Sold on Dec 28, 2022
Note: Property is not currently for sale or for rent.

-
Type: Semi-Detached
-
Style: 2-Storey
-
Lot Size: 41.36 x 114 Feet
-
Age: No Data
-
Taxes: $4,300 per year
-
Days on Site: 14 Days
-
Added: Dec 14, 2022 (2 weeks on market)
-
Updated:
-
Last Checked: 1 month ago
-
MLS®#: N5850896
-
Listed By: Re/max realtron realty inc., brokerage
Spacious And Immaculate Home. Beautiful Neighbourhood Very Convenient Location, Close To All Amenities. This Will Be A Great Pleasure To See This House With Too Many Upgrades And A Wonderful Landscaping. Finished Basement Apartment With Sep Entrance And Its Own Laundry Roof Shingles 2014, Newer Fence 2022 , Landscaping , Interlocking And Huge Driveway , Furnace And Air Condition ( 2018 ) Hard Wood Floors. Updated Kitchen Quartz Counter And S/S Appliances. Cvac .
Extras
2 Fridge, 2 Stove, 2 Washer,2 Dryer, All Blinds And Electric Light Fixtures. ****** Click On Virtual Tour *****
Property Details
Facts for 55 La Pinta Street, Vaughan
Status
Days on Market: 14
Last Status: Sold
Sold Date: Dec 28, 2022
Closed Date: Feb 01, 2023
Expiry Date: Mar 30, 2023
Sold Price: $1,075,000
Unavailable Date: Dec 28, 2022
Input Date: Dec 14, 2022
Property
Status: Sale
Property Type: Semi-Detached
Style: 2-Storey
Area: Vaughan
Community: Vellore Village
Availability Date: Immed
Inside
Bedrooms: 4
Bedrooms Plus: 1
Bathrooms: 4
Kitchens: 1
Kitchens Plus: 1
Rooms: 6
Den/Family Room: No
Air Conditioning: Central Air
Fireplace: No
Washrooms: 4
Building
Basement: Apartment
Basement 2: Sep Entrance
Heat Type: Forced Air
Heat Source: Gas
Exterior: Brick
Water Supply: Municipal
Special Designation: Unknown
Parking
Driveway: Private
Garage Spaces: 1
Garage Type: Built-In
Covered Parking Spaces: 5
Total Parking Spaces: 6
Fees
Tax Year: 2022
Tax Legal Description: Plan 65M-3362Pt Lt 117 Rs65R22186 Part 1
Taxes: $4,300
Land
Cross Street: Jane/Major Mackenzie
Municipality District: Vaughan
Fronting On: East
Pool: None
Sewer: Sewers
Lot Depth: 114 Feet
Lot Frontage: 41.36 Feet
Additional Media
- Virtual Tour: https://advirtours.view.property/public/vtour/display/2080952?idx=1#!/
Rooms
Room details for 55 La Pinta Street, Vaughan
| Type | Dimensions | Description |
|---|---|---|
| Living Main | 6.00 x 4.15 | Parquet Floor |
| Kitchen Main | 3.57 x 2.65 | Quartz Counter, B/I Microwave, Backsplash |
| Breakfast Main | 4.91 x 2.77 | Ceramic Floor, W/O To Patio, W/O To Yard |
| Prim Bdrm 2nd | 3.04 x 5.61 | 4 Pc Ensuite, Hardwood Floor |
| 2nd Br 2nd | 3.05 x 3.78 | Hardwood Floor |
| 3rd Br 2nd | 4.70 x 2.93 | Hardwood Floor |
| 4th Br 2nd | 2.13 x 3.04 | Parquet Floor |
| XXXXXXXX | XXX XX, XXXX |
XXXX XXX XXXX |
$X,XXX,XXX |
| XXX XX, XXXX |
XXXXXX XXX XXXX |
$XXX,XXX |
| XXXXXXXX XXXX | XXX XX, XXXX | $1,075,000 XXX XXXX |
| XXXXXXXX XXXXXX | XXX XX, XXXX | $999,998 XXX XXXX |

Michael Cranny Elementary School
Elementary: PublicDivine Mercy Catholic Elementary School
Elementary: CatholicSt James Catholic Elementary School
Elementary: CatholicTeston Village Public School
Elementary: PublicDiscovery Public School
Elementary: PublicGlenn Gould Public School
Elementary: PublicSt Luke Catholic Learning Centre
Secondary: CatholicTommy Douglas Secondary School
Secondary: PublicFather Bressani Catholic High School
Secondary: CatholicMaple High School
Secondary: PublicSt Joan of Arc Catholic High School
Secondary: CatholicSt Jean de Brebeuf Catholic High School
Secondary: Catholic

