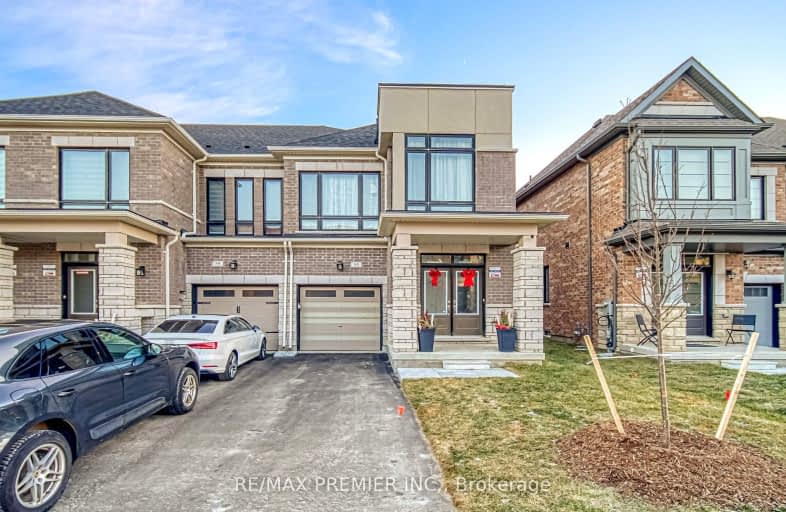Car-Dependent
- Almost all errands require a car.
Minimal Transit
- Almost all errands require a car.
Somewhat Bikeable
- Most errands require a car.

Pope Francis Catholic Elementary School
Elementary: CatholicKleinburg Public School
Elementary: PublicCastle Oaks P.S. Elementary School
Elementary: PublicSt Stephen Catholic Elementary School
Elementary: CatholicSir Isaac Brock P.S. (Elementary)
Elementary: PublicBeryl Ford
Elementary: PublicWoodbridge College
Secondary: PublicTommy Douglas Secondary School
Secondary: PublicHoly Cross Catholic Academy High School
Secondary: CatholicCardinal Ambrozic Catholic Secondary School
Secondary: CatholicEmily Carr Secondary School
Secondary: PublicCastlebrooke SS Secondary School
Secondary: Public-
Downsview Dells Park
1651 Sheppard Ave W, Toronto ON M3M 2X4 16.05km -
Martin Grove Gardens Park
31 Lavington Dr, Toronto ON 17.09km -
Antibes Park
58 Antibes Dr (at Candle Liteway), Toronto ON M2R 3K5 17.67km
-
CIBC
8535 Hwy 27 (Langstaff Rd & Hwy 27), Woodbridge ON L4H 4Y1 4.57km -
TD Bank Financial Group
3978 Cottrelle Blvd, Brampton ON L6P 2R1 4.57km -
Scotiabank
9333 Weston Rd (Rutherford Rd), Vaughan ON L4H 3G8 8.28km


