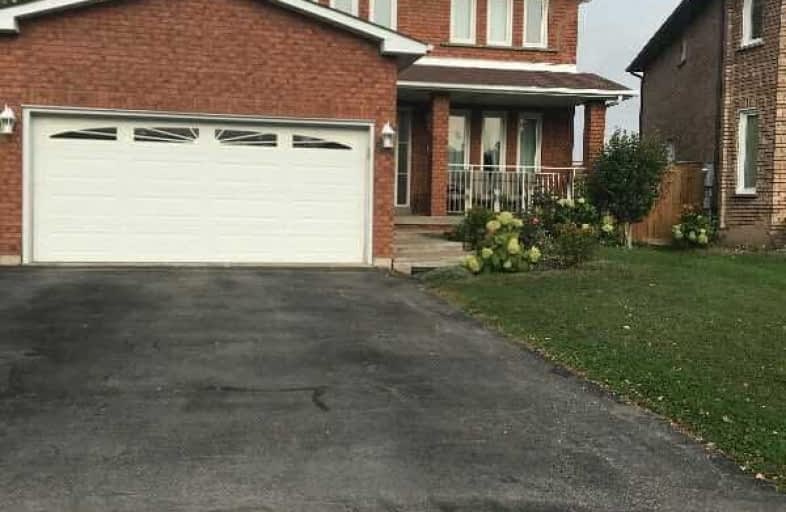
St John Bosco Catholic Elementary School
Elementary: Catholic
1.22 km
St Catherine of Siena Catholic Elementary School
Elementary: Catholic
2.11 km
St Gabriel the Archangel Catholic Elementary School
Elementary: Catholic
0.56 km
St Gregory the Great Catholic Academy
Elementary: Catholic
1.67 km
Blue Willow Public School
Elementary: Public
0.98 km
Immaculate Conception Catholic Elementary School
Elementary: Catholic
0.50 km
St Luke Catholic Learning Centre
Secondary: Catholic
2.30 km
Woodbridge College
Secondary: Public
2.26 km
Tommy Douglas Secondary School
Secondary: Public
5.27 km
Father Bressani Catholic High School
Secondary: Catholic
0.38 km
St Jean de Brebeuf Catholic High School
Secondary: Catholic
4.26 km
Emily Carr Secondary School
Secondary: Public
3.06 km



