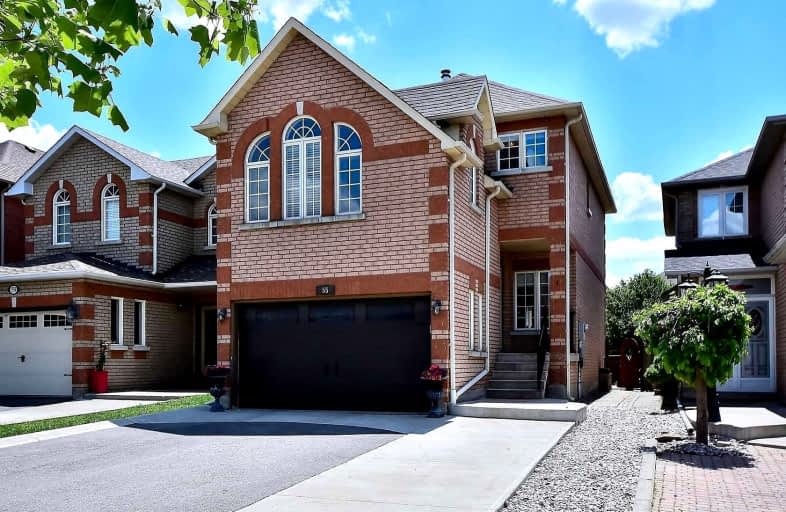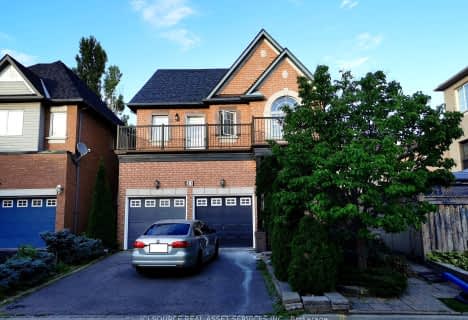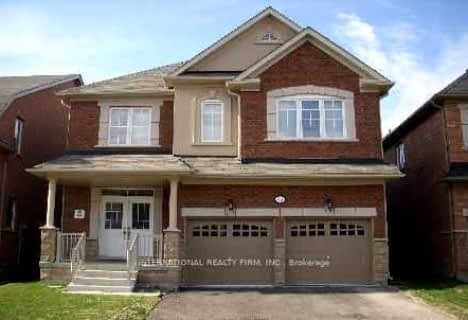
ACCESS Elementary
Elementary: Public
0.95 km
Joseph A Gibson Public School
Elementary: Public
0.62 km
ÉÉC Le-Petit-Prince
Elementary: Catholic
0.55 km
St David Catholic Elementary School
Elementary: Catholic
1.45 km
Maple Creek Public School
Elementary: Public
0.34 km
Blessed Trinity Catholic Elementary School
Elementary: Catholic
0.24 km
St Luke Catholic Learning Centre
Secondary: Catholic
4.16 km
Tommy Douglas Secondary School
Secondary: Public
3.58 km
Maple High School
Secondary: Public
0.90 km
St Joan of Arc Catholic High School
Secondary: Catholic
1.83 km
Stephen Lewis Secondary School
Secondary: Public
3.97 km
St Jean de Brebeuf Catholic High School
Secondary: Catholic
3.15 km









