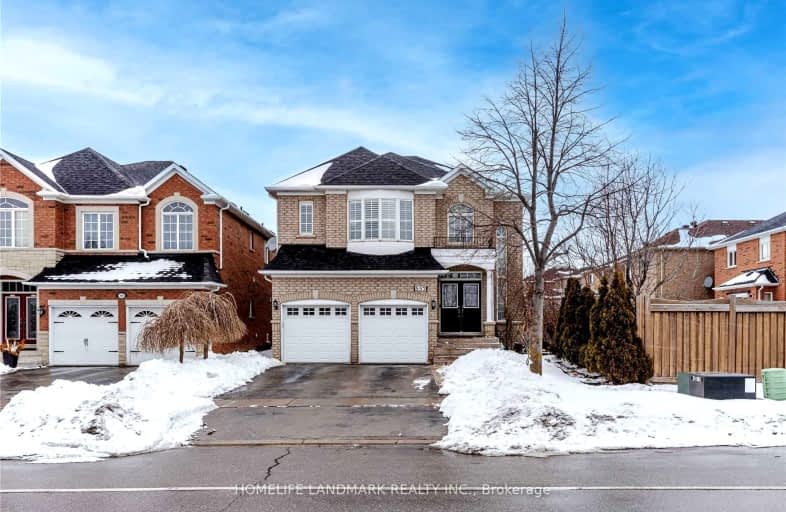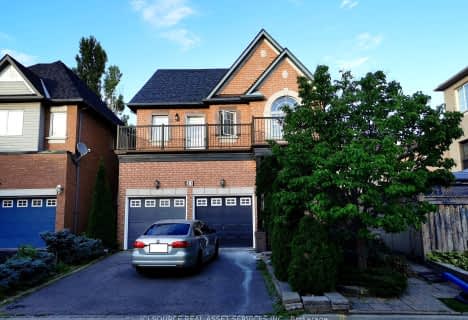Car-Dependent
- Most errands require a car.
49
/100
Some Transit
- Most errands require a car.
41
/100
Bikeable
- Some errands can be accomplished on bike.
50
/100

Michael Cranny Elementary School
Elementary: Public
1.10 km
Divine Mercy Catholic Elementary School
Elementary: Catholic
0.84 km
Mackenzie Glen Public School
Elementary: Public
0.11 km
Teston Village Public School
Elementary: Public
1.16 km
Discovery Public School
Elementary: Public
1.14 km
Holy Jubilee Catholic Elementary School
Elementary: Catholic
0.88 km
St Luke Catholic Learning Centre
Secondary: Catholic
5.81 km
Tommy Douglas Secondary School
Secondary: Public
3.64 km
Maple High School
Secondary: Public
2.85 km
St Joan of Arc Catholic High School
Secondary: Catholic
1.07 km
Stephen Lewis Secondary School
Secondary: Public
5.60 km
St Jean de Brebeuf Catholic High School
Secondary: Catholic
4.00 km
-
Mill Pond Park
262 Mill St (at Trench St), Richmond Hill ON 6.62km -
Thornhill Off Leash Dog Park
299 Racco Pky (Dufferin St & Highway 407), Thornhill ON 7.07km -
Yorkhill District Park
330 Yorkhill Blvd, Thornhill ON 10.19km
-
BMO Bank of Montreal
3737 Major MacKenzie Dr (at Weston Rd.), Vaughan ON L4H 0A2 3.18km -
CIBC
9950 Dufferin St (at Major MacKenzie Dr. W.), Maple ON L6A 4K5 3.59km -
RBC Royal Bank
1520 Major MacKenzie Dr W (at Dufferin St), Vaughan ON L6A 0A9 3.48km







