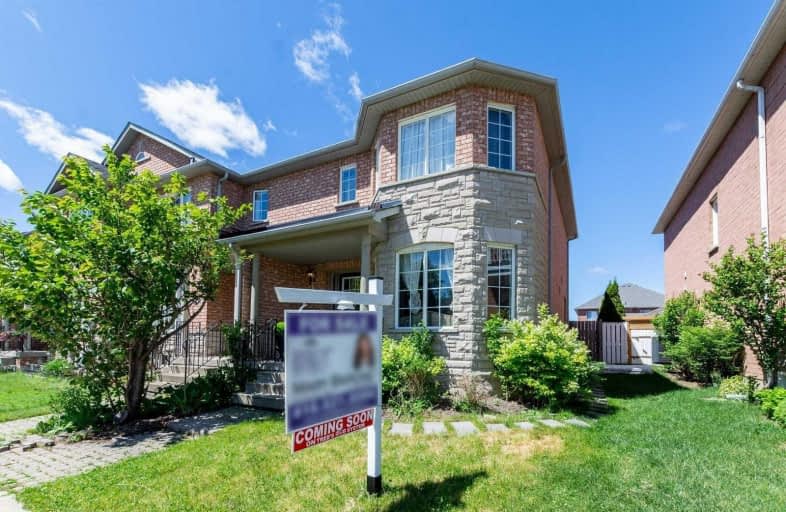Sold on Jun 15, 2020
Note: Property is not currently for sale or for rent.

-
Type: Att/Row/Twnhouse
-
Style: 2-Storey
-
Lot Size: 24.11 x 101.65 Feet
-
Age: No Data
-
Taxes: $3,587 per year
-
Days on Site: 3 Days
-
Added: Jun 12, 2020 (3 days on market)
-
Updated:
-
Last Checked: 3 months ago
-
MLS®#: N4791233
-
Listed By: Royalty plus realty corp., brokerage
Upgraded Stone Front End Unit Townhome In Desirable Sonoma Heights. Spacious Functional Floor Plan With Professionally Finished Basement. Oak Staircase, Family Size Kitchen, Main Floor Laundry Walk Out To Private Yard With Double Car Garage. Hardwood And Laminate Throughout. Master With 4 Piece Ensuite. Steps To Schools, Shopping And Transportation.
Extras
All Appliances "As Is" Fridge, Stove, B/I Dishwasher, Washer, Dryer, Electrical Light Fixtures, Window Coverings, Programmable Thermostat, Shelves In Cold Cellar, Fenced Yard. Great Location ***Master Has 4-Piece Ensuite Not In Floor Plan
Property Details
Facts for 56 Castle Park Boulevard, Vaughan
Status
Days on Market: 3
Last Status: Sold
Sold Date: Jun 15, 2020
Closed Date: Sep 14, 2020
Expiry Date: Sep 30, 2020
Sold Price: $810,000
Unavailable Date: Jun 21, 2020
Input Date: Jun 12, 2020
Prior LSC: Sold
Property
Status: Sale
Property Type: Att/Row/Twnhouse
Style: 2-Storey
Area: Vaughan
Community: Sonoma Heights
Availability Date: Flexible
Inside
Bedrooms: 3
Bathrooms: 4
Kitchens: 1
Rooms: 6
Den/Family Room: No
Air Conditioning: Central Air
Fireplace: No
Laundry Level: Main
Washrooms: 4
Building
Basement: Finished
Basement 2: Full
Heat Type: Forced Air
Heat Source: Gas
Exterior: Brick
Exterior: Stone
Water Supply: Municipal
Special Designation: Unknown
Parking
Driveway: Lane
Garage Spaces: 2
Garage Type: Detached
Covered Parking Spaces: 2
Total Parking Spaces: 2
Fees
Tax Year: 2020
Tax Legal Description: Pt Blk 349, 64M-3274 Pt 1, 65R-21734
Taxes: $3,587
Land
Cross Street: Islington / Rutherfo
Municipality District: Vaughan
Fronting On: West
Pool: None
Sewer: Sewers
Lot Depth: 101.65 Feet
Lot Frontage: 24.11 Feet
Additional Media
- Virtual Tour: https://unbranded.youriguide.com/56_castle_park_blvd_vaughan_on
Rooms
Room details for 56 Castle Park Boulevard, Vaughan
| Type | Dimensions | Description |
|---|---|---|
| Kitchen Main | 3.13 x 3.66 | Ceramic Floor, Pantry, Backsplash |
| Breakfast Main | 3.35 x 2.74 | Ceramic Floor, Family Size Kitchen, O/Looks Backyard |
| Living Main | 5.22 x 3.22 | Laminate, Combined W/Dining |
| Laundry Main | 2.19 x 2.42 | Ceramic Floor, W/O To Deck |
| Master 2nd | 3.25 x 4.53 | 4 Pc Ensuite, Hardwood Floor, Double Closet |
| 3rd Br 2nd | 2.91 x 3.92 | Hardwood Floor, Closet |
| 3rd Br 3rd | 2.67 x 3.20 | Hardwood Floor, Closet |
| Rec Bsmt | 10.48 x 5.45 | Laminate, Pot Lights, Open Concept |
| Other Bsmt | 2.48 x 2.57 | Laminate, Pot Lights |
| Cold/Cant Bsmt | - | |
| Bathroom Bsmt | 1.50 x 2.57 | Ceramic Floor, Pot Lights |
| XXXXXXXX | XXX XX, XXXX |
XXXX XXX XXXX |
$XXX,XXX |
| XXX XX, XXXX |
XXXXXX XXX XXXX |
$XXX,XXX |
| XXXXXXXX XXXX | XXX XX, XXXX | $810,000 XXX XXXX |
| XXXXXXXX XXXXXX | XXX XX, XXXX | $798,800 XXX XXXX |

Lorna Jackson Public School
Elementary: PublicOur Lady of Fatima Catholic Elementary School
Elementary: CatholicElder's Mills Public School
Elementary: PublicSt Andrew Catholic Elementary School
Elementary: CatholicSt Padre Pio Catholic Elementary School
Elementary: CatholicSt Stephen Catholic Elementary School
Elementary: CatholicWoodbridge College
Secondary: PublicTommy Douglas Secondary School
Secondary: PublicHoly Cross Catholic Academy High School
Secondary: CatholicFather Bressani Catholic High School
Secondary: CatholicSt Jean de Brebeuf Catholic High School
Secondary: CatholicEmily Carr Secondary School
Secondary: Public

