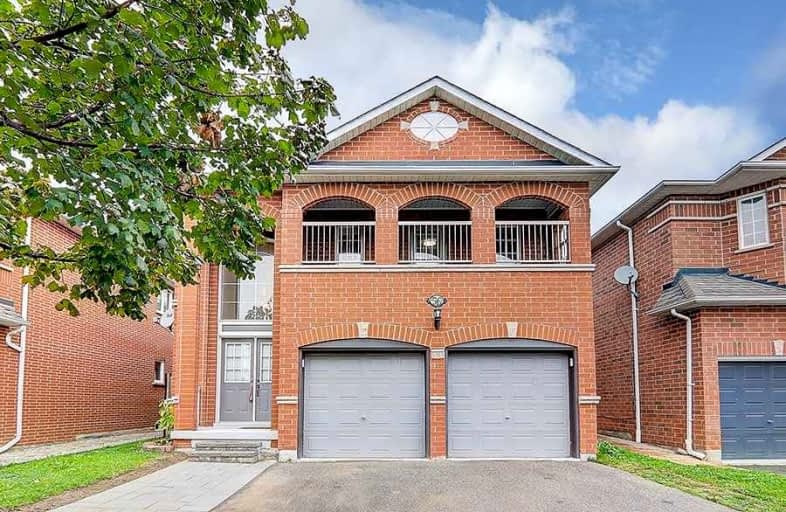Sold on Oct 19, 2021
Note: Property is not currently for sale or for rent.

-
Type: Detached
-
Style: 2-Storey
-
Size: 2500 sqft
-
Lot Size: 39.37 x 100.66 Feet
-
Age: No Data
-
Taxes: $6,512 per year
-
Days on Site: 7 Days
-
Added: Oct 12, 2021 (1 week on market)
-
Updated:
-
Last Checked: 3 months ago
-
MLS®#: N5400018
-
Listed By: Ey homes realty inc., brokerage
Gorgeous 5 Bedroom House In A Great Community Right Behind The Princeton Gate Park. Having Approximately 2854 Sqft Living Area Based On Mpac Makes This Home One Of A Kind In The Neighborhood Featuring 5 Large Bedrooms, Gorgeous Cathedral Ceiling Entrance, Hardwood Throughout, Upgraded Kitchen Cabinets With S/S Appliances, Professionally Built Basement With An Entrance From The Garage, And Full Kitchen. Close To School, Park, Transit, And Many More.
Extras
Stove, Washer/Dryer, All Elfs, Existing Window Coverings, Cac. Hot Water Tank(Rental). No Survey.
Property Details
Facts for 56 Monteith Crescent, Vaughan
Status
Days on Market: 7
Last Status: Sold
Sold Date: Oct 19, 2021
Closed Date: Dec 16, 2021
Expiry Date: Jan 31, 2022
Sold Price: $1,681,000
Unavailable Date: Oct 19, 2021
Input Date: Oct 12, 2021
Prior LSC: Listing with no contract changes
Property
Status: Sale
Property Type: Detached
Style: 2-Storey
Size (sq ft): 2500
Area: Vaughan
Community: Maple
Availability Date: Immediate
Inside
Bedrooms: 5
Bedrooms Plus: 1
Bathrooms: 4
Kitchens: 1
Kitchens Plus: 1
Rooms: 10
Den/Family Room: Yes
Air Conditioning: Central Air
Fireplace: Yes
Central Vacuum: N
Washrooms: 4
Building
Basement: Finished
Basement 2: Sep Entrance
Heat Type: Forced Air
Heat Source: Gas
Exterior: Brick
UFFI: No
Water Supply: Municipal
Special Designation: Unknown
Parking
Driveway: Private
Garage Spaces: 2
Garage Type: Attached
Covered Parking Spaces: 2
Total Parking Spaces: 4
Fees
Tax Year: 2021
Tax Legal Description: Lot 58, Plan 65M3449
Taxes: $6,512
Highlights
Feature: Fenced Yard
Feature: Park
Feature: Public Transit
Feature: Rec Centre
Feature: School
Land
Cross Street: Keele/Major Mackenzi
Municipality District: Vaughan
Fronting On: North
Pool: None
Sewer: Sewers
Lot Depth: 100.66 Feet
Lot Frontage: 39.37 Feet
Acres: < .50
Zoning: Residential
Additional Media
- Virtual Tour: https://www.tsstudio.ca/56-monteith-cres
Rooms
Room details for 56 Monteith Crescent, Vaughan
| Type | Dimensions | Description |
|---|---|---|
| Living Main | 3.65 x 5.52 | Combined W/Dining, Hardwood Floor |
| Dining Main | 3.65 x 5.52 | Combined W/Living, Hardwood Floor |
| Family Main | 3.65 x 5.67 | Gas Fireplace, Hardwood Floor |
| Kitchen Main | 3.17 x 3.69 | Ceramic Floor, Double Sink, Granite Counter |
| Breakfast Main | 3.65 x 4.08 | Gas Fireplace, Ceramic Floor, W/O To Yard |
| Prim Bdrm 2nd | 3.65 x 5.67 | Hardwood Floor, W/I Closet, 5 Pc Ensuite |
| 2nd Br 2nd | 3.05 x 3.65 | Hardwood Floor, Semi Ensuite, Closet |
| 3rd Br 2nd | 3.05 x 3.65 | Hardwood Floor, Closet |
| 4th Br 2nd | 3.65 x 4.87 | Hardwood Floor, Closet |
| 5th Br 2nd | 3.54 x 3.65 | Hardwood Floor, Closet |
| Br Bsmt | 4.98 x 3.78 | Laminate, Closet |
| Br Bsmt | 4.83 x 4.01 | Laminate, Pot Lights |
| XXXXXXXX | XXX XX, XXXX |
XXXX XXX XXXX |
$X,XXX,XXX |
| XXX XX, XXXX |
XXXXXX XXX XXXX |
$X,XXX,XXX | |
| XXXXXXXX | XXX XX, XXXX |
XXXXXX XXX XXXX |
$X,XXX |
| XXX XX, XXXX |
XXXXXX XXX XXXX |
$X,XXX | |
| XXXXXXXX | XXX XX, XXXX |
XXXX XXX XXXX |
$X,XXX,XXX |
| XXX XX, XXXX |
XXXXXX XXX XXXX |
$XXX,XXX |
| XXXXXXXX XXXX | XXX XX, XXXX | $1,681,000 XXX XXXX |
| XXXXXXXX XXXXXX | XXX XX, XXXX | $1,399,000 XXX XXXX |
| XXXXXXXX XXXXXX | XXX XX, XXXX | $2,700 XXX XXXX |
| XXXXXXXX XXXXXX | XXX XX, XXXX | $2,800 XXX XXXX |
| XXXXXXXX XXXX | XXX XX, XXXX | $1,430,000 XXX XXXX |
| XXXXXXXX XXXXXX | XXX XX, XXXX | $999,000 XXX XXXX |

ÉÉC Le-Petit-Prince
Elementary: CatholicSt David Catholic Elementary School
Elementary: CatholicMichael Cranny Elementary School
Elementary: PublicDivine Mercy Catholic Elementary School
Elementary: CatholicMackenzie Glen Public School
Elementary: PublicHoly Jubilee Catholic Elementary School
Elementary: CatholicSt Luke Catholic Learning Centre
Secondary: CatholicTommy Douglas Secondary School
Secondary: PublicMaple High School
Secondary: PublicSt Joan of Arc Catholic High School
Secondary: CatholicStephen Lewis Secondary School
Secondary: PublicSt Jean de Brebeuf Catholic High School
Secondary: Catholic- 4 bath
- 5 bed



