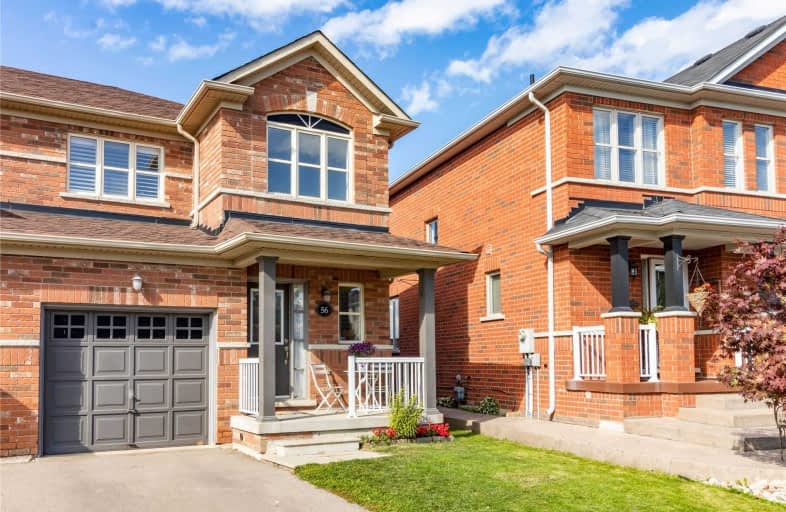Sold on Oct 24, 2019
Note: Property is not currently for sale or for rent.

-
Type: Semi-Detached
-
Style: 2-Storey
-
Lot Size: 21.46 x 95.87 Feet
-
Age: No Data
-
Taxes: $3,573 per year
-
Days on Site: 16 Days
-
Added: Oct 25, 2019 (2 weeks on market)
-
Updated:
-
Last Checked: 2 hours ago
-
MLS®#: N4601845
-
Listed By: Real estate homeward, brokerage
This. Is. It! Stylish Modern Living In A Family Friendly Neighbourhood In Maple. Spacious Living Room And Kitchen For Entertaining With Walkout To Well-Kept Yard. Large Bedrooms For The Growing Family, And Finished Basement For Even More Living Space! New Roof (Summer 2019)! 30 Minutes On Nearby Go Train To Union Station! No Backyard Neighbours! Close To Schools, Large Parks, Cute Cafes And Restaurants, Highway 400.
Extras
S/S Refrigerator, Stove, Microwave, Dishwasher, 2 Washers, Dryer, Additional Refrigerator In Basement, All Elfs, All Window Coverings, Hot Water Tank Rented. Exclude: Ceiling Fan And Light Fixture In Master Bedroom, Lilac Bush In Backyard.
Property Details
Facts for 56 Treasure Hill Road, Vaughan
Status
Days on Market: 16
Last Status: Sold
Sold Date: Oct 24, 2019
Closed Date: Dec 04, 2019
Expiry Date: Apr 08, 2020
Sold Price: $775,000
Unavailable Date: Oct 24, 2019
Input Date: Oct 08, 2019
Property
Status: Sale
Property Type: Semi-Detached
Style: 2-Storey
Area: Vaughan
Community: Maple
Availability Date: Week Of Dec. 2
Inside
Bedrooms: 3
Bathrooms: 3
Kitchens: 1
Rooms: 10
Den/Family Room: No
Air Conditioning: Central Air
Fireplace: No
Laundry Level: Lower
Washrooms: 3
Building
Basement: Finished
Heat Type: Forced Air
Heat Source: Gas
Exterior: Brick
Water Supply: Municipal
Special Designation: Unknown
Parking
Driveway: Private
Garage Spaces: 1
Garage Type: Attached
Covered Parking Spaces: 1
Total Parking Spaces: 2
Fees
Tax Year: 2019
Tax Legal Description: Pt Lt 5,Plan 65M3858,Pt 9,65R28818
Taxes: $3,573
Land
Cross Street: Keele/Major Mackenzi
Municipality District: Vaughan
Fronting On: North
Pool: None
Sewer: Sewers
Lot Depth: 95.87 Feet
Lot Frontage: 21.46 Feet
Lot Irregularities: Irregular 2668 Sq.Fee
Additional Media
- Virtual Tour: https://kanary-studios.myshopify.com/pages/56-treasure-hill-road-vaughan
Rooms
Room details for 56 Treasure Hill Road, Vaughan
| Type | Dimensions | Description |
|---|---|---|
| Living Main | 3.36 x 5.80 | Hardwood Floor, Pot Lights, California Shutters |
| Kitchen Main | 2.72 x 5.80 | Ceramic Floor, W/O To Yard |
| Bathroom Main | 1.37 x 1.84 | Ceramic Floor |
| Master 2nd | 3.03 x 4.25 | Parquet Floor, Ensuite Bath, W/I Closet |
| Bathroom 2nd | 1.50 x 2.50 | Ceramic Floor, 3 Pc Ensuite |
| 2nd Br 2nd | 2.73 x 4.50 | Parquet Floor, California Shutters |
| 3rd Br 2nd | 3.02 x 3.95 | Parquet Floor, California Shutters |
| Rec Bsmt | 5.60 x 6.00 | Laminate, Pot Lights |
| Laundry Bsmt | 1.82 x 2.90 | Ceramic Floor |
| XXXXXXXX | XXX XX, XXXX |
XXXX XXX XXXX |
$XXX,XXX |
| XXX XX, XXXX |
XXXXXX XXX XXXX |
$XXX,XXX | |
| XXXXXXXX | XXX XX, XXXX |
XXXXXXX XXX XXXX |
|
| XXX XX, XXXX |
XXXXXX XXX XXXX |
$XXX,XXX |
| XXXXXXXX XXXX | XXX XX, XXXX | $775,000 XXX XXXX |
| XXXXXXXX XXXXXX | XXX XX, XXXX | $799,995 XXX XXXX |
| XXXXXXXX XXXXXXX | XXX XX, XXXX | XXX XXXX |
| XXXXXXXX XXXXXX | XXX XX, XXXX | $799,995 XXX XXXX |

Joseph A Gibson Public School
Elementary: PublicÉÉC Le-Petit-Prince
Elementary: CatholicSt David Catholic Elementary School
Elementary: CatholicDivine Mercy Catholic Elementary School
Elementary: CatholicMackenzie Glen Public School
Elementary: PublicHoly Jubilee Catholic Elementary School
Elementary: CatholicTommy Douglas Secondary School
Secondary: PublicMaple High School
Secondary: PublicSt Joan of Arc Catholic High School
Secondary: CatholicStephen Lewis Secondary School
Secondary: PublicSt Jean de Brebeuf Catholic High School
Secondary: CatholicSt Theresa of Lisieux Catholic High School
Secondary: Catholic


