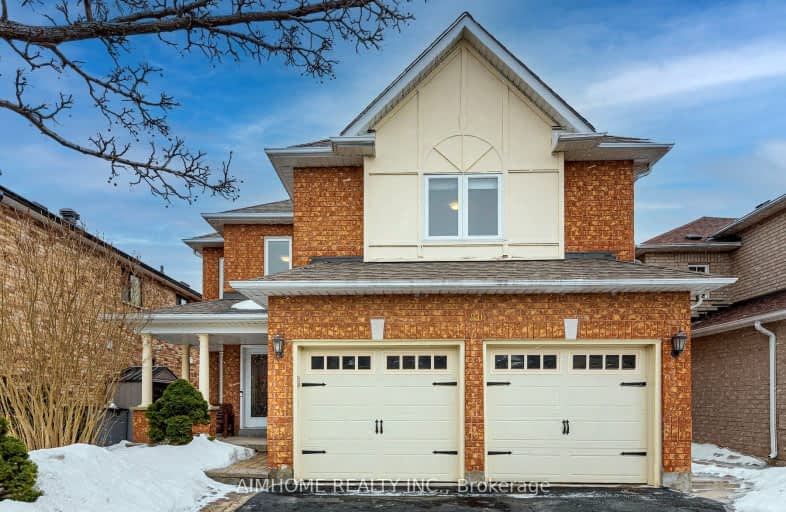Car-Dependent
- Most errands require a car.
42
/100
Some Transit
- Most errands require a car.
40
/100
Somewhat Bikeable
- Most errands require a car.
38
/100

ÉÉC Le-Petit-Prince
Elementary: Catholic
1.64 km
St David Catholic Elementary School
Elementary: Catholic
0.78 km
Michael Cranny Elementary School
Elementary: Public
1.38 km
Divine Mercy Catholic Elementary School
Elementary: Catholic
1.16 km
Mackenzie Glen Public School
Elementary: Public
0.69 km
Holy Jubilee Catholic Elementary School
Elementary: Catholic
0.60 km
St Luke Catholic Learning Centre
Secondary: Catholic
6.06 km
Tommy Douglas Secondary School
Secondary: Public
4.27 km
Maple High School
Secondary: Public
2.88 km
St Joan of Arc Catholic High School
Secondary: Catholic
0.40 km
Stephen Lewis Secondary School
Secondary: Public
4.94 km
St Jean de Brebeuf Catholic High School
Secondary: Catholic
4.46 km
-
Sugarbush Park
91 Thornhill Woods Rd, Vaughan ON 6.2km -
Leno mills park
Richmond Hill ON 8.72km -
Pomona Mills Park
244 Henderson Ave, Markham ON L3T 2M1 10.24km
-
CIBC
8099 Keele St (at Highway 407), Concord ON L4K 1Y6 6.48km -
Scotiabank
10355 Yonge St (btwn Elgin Mills Rd & Canyon Hill Ave), Richmond Hill ON L4C 3C1 7.07km -
CIBC
8825 Yonge St (South Hill Shopping Centre), Richmond Hill ON L4C 6Z1 7.21km



