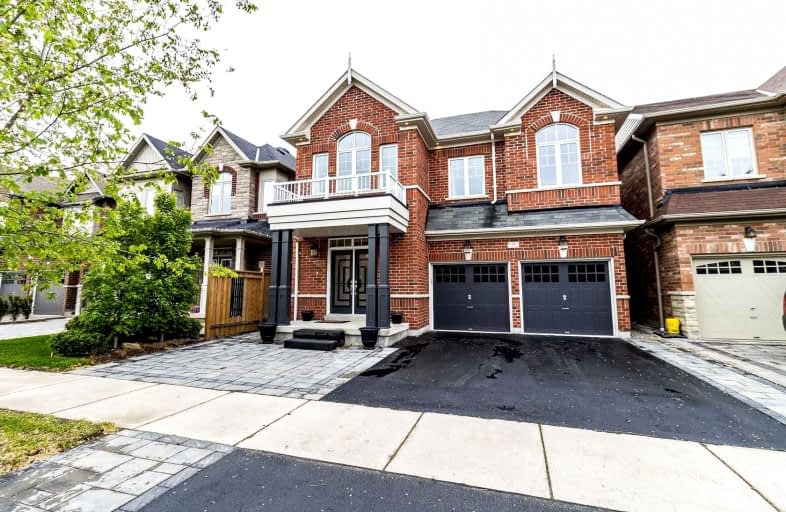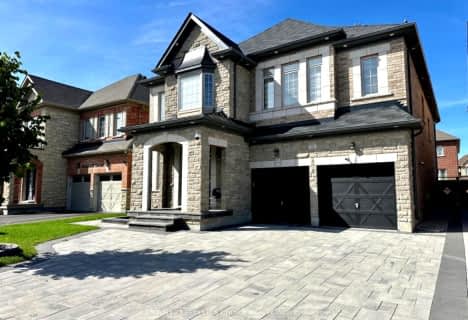Sold on Aug 07, 2022
Note: Property is not currently for sale or for rent.

-
Type: Detached
-
Style: 2-Storey
-
Size: 3000 sqft
-
Lot Size: 38.06 x 101.71 Feet
-
Age: No Data
-
Taxes: $6,760 per year
-
Days on Site: 3 Days
-
Added: Aug 04, 2022 (3 days on market)
-
Updated:
-
Last Checked: 1 month ago
-
MLS®#: N5721604
-
Listed By: Homelife/miracle realty ltd, brokerage
This Amazing Detached Home With 5 Bedrooms Plus Finished Basement With Separate Entrance From Builder Will Charm You With Its Long List Of Upgrades: Main Floor Office Area, Custom Made Kitchen With Beautiful Backsplash & Valence Lighting, Exotic Alaska White Granite, 24X24 Porcelain Tiles, Jennair Ss Appliances,Wall Oven/Microwave & Haprin Gas Stove,Pot Lights Through Out Hard Wood Floors, Smooth Ceilings, High Ceilings,Upgraded Baseboards,2Sided Gas Fireplace, Fireplace In Primary Bed Room, Elegant Wainscotting, Make Up Counter In Primary Bedroom,Separate Laundry Rooms On 2nd Floor & Bsmt,Spacious Bsmt With 2 Wshrms,Large Windows,Clear Creek View, Interlocking. Close To Hwy#427, 400, 27, 50 And Vaughan Hospital. Excellent Location, Walking Distance To Catholic Elementary School, Park, Walking Trails And Much More.Over $250K Spent On Reno. & Upgrades.
Extras
All Existing: 2 Stainless Steel Fridges, 2 Washer And Dryer, 2 Gas Fireplaces, 2 Stoves, B/I Dishwasher, Electric Light Fixures, A/C, Central Vac, Garage Door Openers, California Shutters, Drapes And Hwt ( Rented).
Property Details
Facts for 57 Danby Street, Vaughan
Status
Days on Market: 3
Last Status: Sold
Sold Date: Aug 07, 2022
Closed Date: Sep 20, 2022
Expiry Date: Nov 30, 2022
Sold Price: $1,865,000
Unavailable Date: Aug 07, 2022
Input Date: Aug 05, 2022
Property
Status: Sale
Property Type: Detached
Style: 2-Storey
Size (sq ft): 3000
Area: Vaughan
Community: Kleinburg
Availability Date: Flexible
Inside
Bedrooms: 5
Bedrooms Plus: 2
Bathrooms: 5
Kitchens: 1
Kitchens Plus: 1
Rooms: 11
Den/Family Room: Yes
Air Conditioning: Central Air
Fireplace: Yes
Laundry Level: Upper
Central Vacuum: Y
Washrooms: 5
Building
Basement: Finished
Basement 2: Sep Entrance
Heat Type: Forced Air
Heat Source: Gas
Exterior: Brick
Elevator: N
Water Supply: Municipal
Special Designation: Unknown
Parking
Driveway: Private
Garage Spaces: 2
Garage Type: Attached
Covered Parking Spaces: 2
Total Parking Spaces: 4
Fees
Tax Year: 2021
Tax Legal Description: Plan 65M4374 Lot 157
Taxes: $6,760
Highlights
Feature: Fenced Yard
Feature: Golf
Feature: Hospital
Feature: Library
Feature: School
Land
Cross Street: Major Mackenzie & Hw
Municipality District: Vaughan
Fronting On: South
Pool: None
Sewer: Sewers
Lot Depth: 101.71 Feet
Lot Frontage: 38.06 Feet
Zoning: Single Residenti
Rooms
Room details for 57 Danby Street, Vaughan
| Type | Dimensions | Description |
|---|---|---|
| Kitchen Main | 2.77 x 5.24 | Porcelain Floor, Centre Island, Granite Counter |
| Breakfast Main | 2.25 x 5.24 | Porcelain Floor, W/O To Sundeck, Combined W/Kitchen |
| Great Rm Main | 3.84 x 5.24 | Hardwood Floor, 2 Way Fireplace, Pot Lights |
| Living Main | 3.41 x 3.84 | Hardwood Floor, 2 Way Fireplace, Pot Lights |
| Dining Main | 3.41 x 3.84 | Hardwood Floor, Coffered Ceiling, Pot Lights |
| Office Main | 2.25 x 3.35 | Hardwood Floor, Window, Pot Lights |
| Prim Bdrm 2nd | 4.60 x 5.49 | Hardwood Floor, 6 Pc Ensuite, Fireplace |
| 2nd Br 2nd | 3.35 x 3.66 | Hardwood Floor, Semi Ensuite, Double Sink |
| 3rd Br 2nd | 3.66 x 4.82 | Hardwood Floor, Semi Ensuite, Large Window |
| 4th Br 2nd | 3.60 x 3.66 | Hardwood Floor, Semi Ensuite, 4 Pc Bath |
| 5th Br 2nd | 3.05 x 3.35 | Hardwood Floor, Closet, Window |
| Laundry 2nd | 1.70 x 2.74 | Tile Floor, Pantry, Laundry Sink |
| XXXXXXXX | XXX XX, XXXX |
XXXX XXX XXXX |
$X,XXX,XXX |
| XXX XX, XXXX |
XXXXXX XXX XXXX |
$X,XXX,XXX | |
| XXXXXXXX | XXX XX, XXXX |
XXXXXXX XXX XXXX |
|
| XXX XX, XXXX |
XXXXXX XXX XXXX |
$X,XXX,XXX | |
| XXXXXXXX | XXX XX, XXXX |
XXXXXXX XXX XXXX |
|
| XXX XX, XXXX |
XXXXXX XXX XXXX |
$X,XXX,XXX |
| XXXXXXXX XXXX | XXX XX, XXXX | $1,865,000 XXX XXXX |
| XXXXXXXX XXXXXX | XXX XX, XXXX | $1,880,000 XXX XXXX |
| XXXXXXXX XXXXXXX | XXX XX, XXXX | XXX XXXX |
| XXXXXXXX XXXXXX | XXX XX, XXXX | $2,198,000 XXX XXXX |
| XXXXXXXX XXXXXXX | XXX XX, XXXX | XXX XXXX |
| XXXXXXXX XXXXXX | XXX XX, XXXX | $2,449,000 XXX XXXX |

Pope Francis Catholic Elementary School
Elementary: CatholicÉcole élémentaire La Fontaine
Elementary: PublicLorna Jackson Public School
Elementary: PublicElder's Mills Public School
Elementary: PublicKleinburg Public School
Elementary: PublicSt Stephen Catholic Elementary School
Elementary: CatholicWoodbridge College
Secondary: PublicTommy Douglas Secondary School
Secondary: PublicHoly Cross Catholic Academy High School
Secondary: CatholicCardinal Ambrozic Catholic Secondary School
Secondary: CatholicEmily Carr Secondary School
Secondary: PublicCastlebrooke SS Secondary School
Secondary: Public- 7 bath
- 5 bed
- 3500 sqft
22 Elderslie Crescent, Vaughan, Ontario • L0J 1C0 • Kleinburg
- 6 bath
- 5 bed
- 3500 sqft
78 Stilton Avenue, Vaughan, Ontario • L4H 5B9 • Kleinburg




