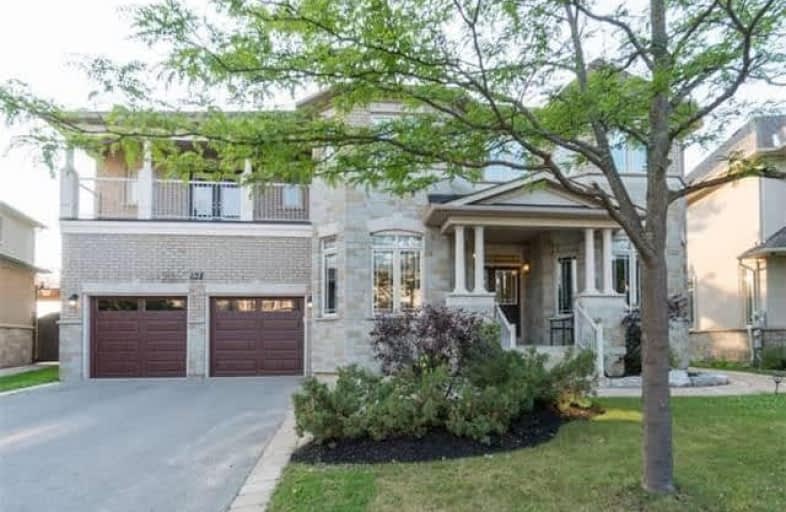Sold on Oct 17, 2017
Note: Property is not currently for sale or for rent.

-
Type: Detached
-
Style: 2-Storey
-
Lot Size: 54.82 x 128.41 Feet
-
Age: No Data
-
Taxes: $7,484 per year
-
Days on Site: 4 Days
-
Added: Sep 07, 2019 (4 days on market)
-
Updated:
-
Last Checked: 2 hours ago
-
MLS®#: N3954694
-
Listed By: Castleview realty ltd., brokerage
Rare Opportunity To Purchase In One Of Most Sought Out Streets In Sonoma Heights. This (Approx) 3800 Sq Ft Executive Home, With Model Home Upgrades, Features A Beautiful Large Ravine Lot, Surrounded By Nature At Every Turn And A Gorgeous Resort Style Backyard With Large Pool And Decks. Large Master Bedroom With A 6Pc En-Suite, Followed By 4 More Very Spacious Bedrooms All With 4Pc Semi-En-Suites. Home Shows Extremely Well And Pride Of Ownership.
Extras
All Elfs, All Window Coverings , Fridge, Stove, Washer, Dryer, Dishwasher, Central Air, Central Vaccum, All Existing Pool Equipment, Hot Water Tank (Owned).
Property Details
Facts for 57 Noah Crescent, Vaughan
Status
Days on Market: 4
Last Status: Sold
Sold Date: Oct 17, 2017
Closed Date: Jan 02, 2018
Expiry Date: Dec 31, 2017
Sold Price: $1,570,000
Unavailable Date: Oct 17, 2017
Input Date: Oct 13, 2017
Prior LSC: Listing with no contract changes
Property
Status: Sale
Property Type: Detached
Style: 2-Storey
Area: Vaughan
Community: Sonoma Heights
Availability Date: Tba
Inside
Bedrooms: 5
Bathrooms: 4
Kitchens: 1
Rooms: 10
Den/Family Room: Yes
Air Conditioning: Central Air
Fireplace: Yes
Laundry Level: Main
Central Vacuum: Y
Washrooms: 4
Building
Basement: Unfinished
Heat Type: Forced Air
Heat Source: Gas
Exterior: Brick
Exterior: Stone
Water Supply: Municipal
Special Designation: Unknown
Parking
Driveway: Pvt Double
Garage Spaces: 2
Garage Type: Attached
Covered Parking Spaces: 4
Total Parking Spaces: 6
Fees
Tax Year: 2017
Tax Legal Description: Lot 20 Plan 65M-3740
Taxes: $7,484
Highlights
Feature: Wooded/Treed
Land
Cross Street: Islington/Major Mack
Municipality District: Vaughan
Fronting On: South
Pool: Inground
Sewer: Sewers
Lot Depth: 128.41 Feet
Lot Frontage: 54.82 Feet
Lot Irregularities: Rear 83.79 Ft X 112.0
Rooms
Room details for 57 Noah Crescent, Vaughan
| Type | Dimensions | Description |
|---|---|---|
| Living Main | 5.18 x 3.35 | Hardwood Floor, Crown Moulding, Formal Rm |
| Dining Main | 3.84 x 4.42 | Hardwood Floor, Coffered Ceiling, Formal Rm |
| Den Main | 3.66 x 3.23 | Hardwood Floor |
| Kitchen Main | 3.96 x 3.35 | Ceramic Floor, Modern Kitchen |
| Breakfast Main | 4.88 x 3.35 | Hardwood Floor, Breakfast Bar |
| Family Main | 3.96 x 5.36 | Hardwood Floor, Fireplace, O/Looks Pool |
| Master 2nd | 4.88 x 6.71 | Parquet Floor, 6 Pc Ensuite, His/Hers Closets |
| 2nd Br 2nd | 4.60 x 5.50 | Parquet Floor, 4 Pc Ensuite, Double Closet |
| 3rd Br 2nd | 3.40 x 4.50 | Parquet Floor, Double Closet |
| 4th Br 2nd | 4.50 x 4.50 | Parquet Floor, W/O To Balcony, W/I Closet |
| 5th Br 2nd | 3.50 x 4.20 | Parquet Floor, O/Looks Pool |
| XXXXXXXX | XXX XX, XXXX |
XXXX XXX XXXX |
$X,XXX,XXX |
| XXX XX, XXXX |
XXXXXX XXX XXXX |
$X,XXX,XXX | |
| XXXXXXXX | XXX XX, XXXX |
XXXXXXX XXX XXXX |
|
| XXX XX, XXXX |
XXXXXX XXX XXXX |
$X,XXX,XXX | |
| XXXXXXXX | XXX XX, XXXX |
XXXXXXX XXX XXXX |
|
| XXX XX, XXXX |
XXXXXX XXX XXXX |
$X,XXX,XXX |
| XXXXXXXX XXXX | XXX XX, XXXX | $1,570,000 XXX XXXX |
| XXXXXXXX XXXXXX | XXX XX, XXXX | $1,589,000 XXX XXXX |
| XXXXXXXX XXXXXXX | XXX XX, XXXX | XXX XXXX |
| XXXXXXXX XXXXXX | XXX XX, XXXX | $1,639,000 XXX XXXX |
| XXXXXXXX XXXXXXX | XXX XX, XXXX | XXX XXXX |
| XXXXXXXX XXXXXX | XXX XX, XXXX | $1,749,000 XXX XXXX |

École élémentaire La Fontaine
Elementary: PublicLorna Jackson Public School
Elementary: PublicElder's Mills Public School
Elementary: PublicSt Andrew Catholic Elementary School
Elementary: CatholicSt Padre Pio Catholic Elementary School
Elementary: CatholicSt Stephen Catholic Elementary School
Elementary: CatholicWoodbridge College
Secondary: PublicTommy Douglas Secondary School
Secondary: PublicHoly Cross Catholic Academy High School
Secondary: CatholicCardinal Ambrozic Catholic Secondary School
Secondary: CatholicEmily Carr Secondary School
Secondary: PublicCastlebrooke SS Secondary School
Secondary: Public

