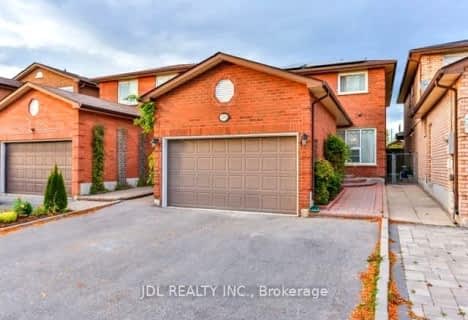
St Joseph The Worker Catholic Elementary School
Elementary: Catholic
0.69 km
Charlton Public School
Elementary: Public
0.33 km
Westminster Public School
Elementary: Public
0.91 km
Brownridge Public School
Elementary: Public
0.76 km
Wilshire Elementary School
Elementary: Public
1.66 km
Louis-Honore Frechette Public School
Elementary: Public
0.93 km
North West Year Round Alternative Centre
Secondary: Public
2.32 km
Newtonbrook Secondary School
Secondary: Public
2.98 km
Vaughan Secondary School
Secondary: Public
0.54 km
Westmount Collegiate Institute
Secondary: Public
2.01 km
Northview Heights Secondary School
Secondary: Public
3.04 km
St Elizabeth Catholic High School
Secondary: Catholic
0.65 km




