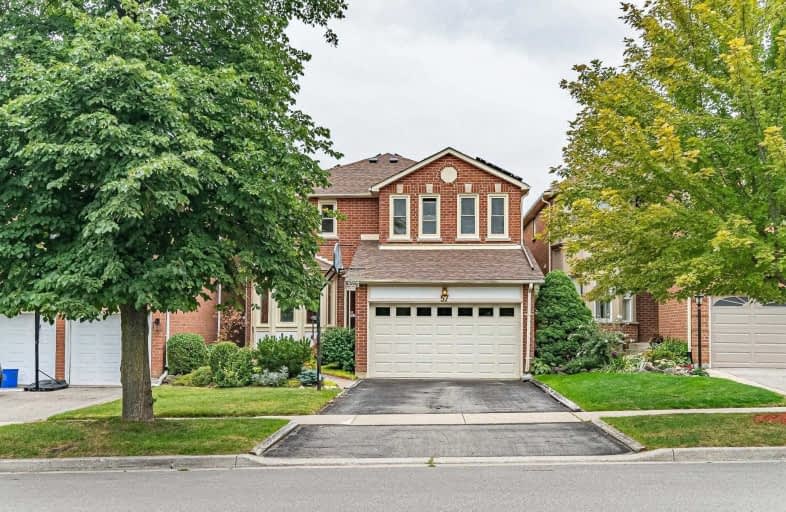
Blessed Scalabrini Catholic Elementary School
Elementary: Catholic
1.54 km
Westminster Public School
Elementary: Public
1.64 km
Brownridge Public School
Elementary: Public
1.49 km
Rosedale Heights Public School
Elementary: Public
0.52 km
Yorkhill Elementary School
Elementary: Public
1.22 km
Ventura Park Public School
Elementary: Public
1.58 km
Newtonbrook Secondary School
Secondary: Public
2.67 km
Langstaff Secondary School
Secondary: Public
2.89 km
Thornhill Secondary School
Secondary: Public
2.10 km
Vaughan Secondary School
Secondary: Public
2.55 km
Westmount Collegiate Institute
Secondary: Public
0.83 km
St Elizabeth Catholic High School
Secondary: Catholic
1.41 km













