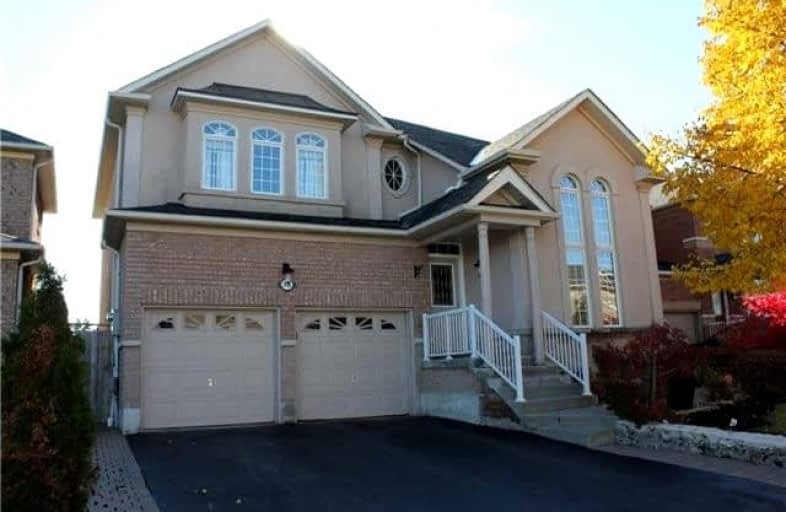Leased on Mar 01, 2022
Note: Property is not currently for sale or for rent.

-
Type: Detached
-
Style: 2-Storey
-
Size: 2000 sqft
-
Lease Term: 1 Year
-
Possession: No Data
-
All Inclusive: N
-
Lot Size: 0 x 0
-
Age: No Data
-
Days on Site: 6 Days
-
Added: Feb 23, 2022 (6 days on market)
-
Updated:
-
Last Checked: 3 months ago
-
MLS®#: N5511908
-
Listed By: Homelife new world realty inc., brokerage
Spectacular, Customized 4 Bedroom Home On Quiet Cres W/Premium Lot And Private Yard. Amazing Curb Appeal. Spacious, Entertainer's Layout W/Numerous Upgrades Throughout. Crown Moulding, Pot Lights. Generous Sized Bedrooms. 'Apartment Style' Basement W/Full Kitchen, Bedroom And W/Walk Out To Retreat-Like Yard. New Furnace And Ac
Extras
Fridges, Stoves, Dishwashers, , Washer, Dryer, S/S Vent Hood, California Shutters, All Elf's, All Window Coverings, Central Air, Gdo W/Remotes, Deck.Gazeebo. No Furniture !
Property Details
Facts for 58 Chalone Crescent, Vaughan
Status
Days on Market: 6
Last Status: Leased
Sold Date: Mar 01, 2022
Closed Date: Mar 06, 2022
Expiry Date: May 23, 2022
Sold Price: $3,700
Unavailable Date: Mar 01, 2022
Input Date: Feb 23, 2022
Prior LSC: Listing with no contract changes
Property
Status: Lease
Property Type: Detached
Style: 2-Storey
Size (sq ft): 2000
Area: Vaughan
Community: Sonoma Heights
Inside
Bedrooms: 4
Bedrooms Plus: 1
Bathrooms: 4
Kitchens: 1
Kitchens Plus: 1
Rooms: 9
Den/Family Room: Yes
Air Conditioning: Central Air
Fireplace: No
Laundry: Ensuite
Washrooms: 4
Utilities
Utilities Included: N
Building
Basement: Fin W/O
Heat Type: Forced Air
Heat Source: Gas
Exterior: Brick
Private Entrance: Y
Water Supply: Municipal
Special Designation: Other
Parking
Driveway: Private
Parking Included: No
Garage Spaces: 2
Garage Type: Built-In
Covered Parking Spaces: 2
Total Parking Spaces: 4
Fees
Cable Included: No
Central A/C Included: Yes
Common Elements Included: No
Heating Included: No
Hydro Included: No
Water Included: No
Land
Cross Street: Islington/Napa Valle
Municipality District: Vaughan
Fronting On: South
Pool: None
Sewer: Sewers
Rooms
Room details for 58 Chalone Crescent, Vaughan
| Type | Dimensions | Description |
|---|---|---|
| Living Main | 3.96 x 3.35 | Hardwood Floor, Coffered Ceiling, Crown Moulding |
| Family Main | 3.65 x 6.22 | Hardwood Floor, Crown Moulding, Fireplace |
| Dining Main | 3.65 x 4.72 | Hardwood Floor, Crown Moulding, Window |
| Kitchen Main | 2.43 x 4.08 | Ceramic Floor, Centre Island, Breakfast Bar |
| Breakfast Main | 3.04 x 3.65 | Ceramic Floor, W/O To Deck, Eat-In Kitchen |
| Prim Bdrm 2nd | 4.50 x 5.61 | Parquet Floor, 4 Pc Ensuite, W/I Closet |
| 2nd Br 2nd | 3.81 x 4.72 | Parquet Floor, Vaulted Ceiling, Double Closet |
| 3rd Br 2nd | 3.02 x 3.93 | Parquet Floor, Double Closet, Window |
| 4th Br 2nd | 3.32 x 2.74 | Parquet Floor, Closet, Window |
| Living Bsmt | 5.41 x 5.79 | Laminate, W/O To Yard, Centre Island |
| Kitchen Bsmt | 5.34 x 3.96 | Laminate, W/O To Yard, Centre Island |
| 5th Br Bsmt | 3.13 x 3.89 | Laminate |
| XXXXXXXX | XXX XX, XXXX |
XXXXXX XXX XXXX |
$X,XXX |
| XXX XX, XXXX |
XXXXXX XXX XXXX |
$X,XXX | |
| XXXXXXXX | XXX XX, XXXX |
XXXXXX XXX XXXX |
$X,XXX |
| XXX XX, XXXX |
XXXXXX XXX XXXX |
$X,XXX | |
| XXXXXXXX | XXX XX, XXXX |
XXXX XXX XXXX |
$X,XXX,XXX |
| XXX XX, XXXX |
XXXXXX XXX XXXX |
$X,XXX,XXX |
| XXXXXXXX XXXXXX | XXX XX, XXXX | $3,700 XXX XXXX |
| XXXXXXXX XXXXXX | XXX XX, XXXX | $3,650 XXX XXXX |
| XXXXXXXX XXXXXX | XXX XX, XXXX | $3,000 XXX XXXX |
| XXXXXXXX XXXXXX | XXX XX, XXXX | $2,900 XXX XXXX |
| XXXXXXXX XXXX | XXX XX, XXXX | $1,290,000 XXX XXXX |
| XXXXXXXX XXXXXX | XXX XX, XXXX | $1,188,000 XXX XXXX |

École élémentaire La Fontaine
Elementary: PublicLorna Jackson Public School
Elementary: PublicElder's Mills Public School
Elementary: PublicSt Andrew Catholic Elementary School
Elementary: CatholicSt Padre Pio Catholic Elementary School
Elementary: CatholicSt Stephen Catholic Elementary School
Elementary: CatholicWoodbridge College
Secondary: PublicTommy Douglas Secondary School
Secondary: PublicHoly Cross Catholic Academy High School
Secondary: CatholicFather Bressani Catholic High School
Secondary: CatholicSt Jean de Brebeuf Catholic High School
Secondary: CatholicEmily Carr Secondary School
Secondary: Public- 3 bath
- 4 bed
- 2000 sqft
375 Napa Valley Avenue, Vaughan, Ontario • L4H 1Y8 • Sonoma Heights



