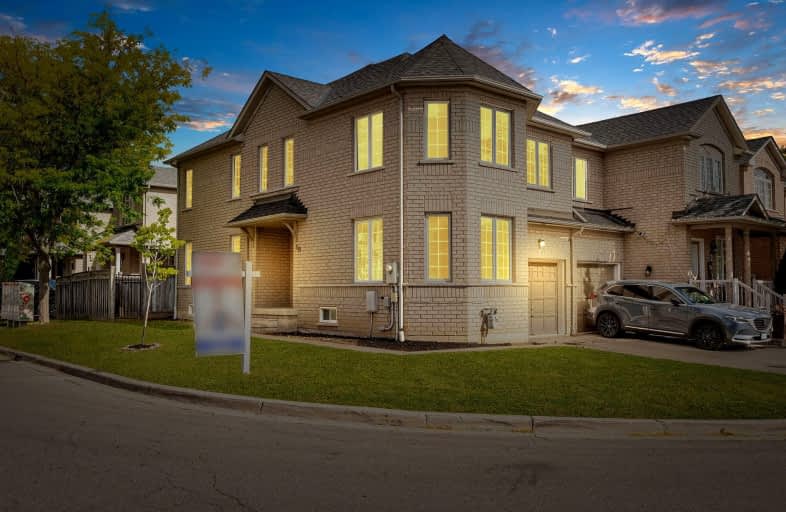
St Clare Catholic Elementary School
Elementary: CatholicSt Agnes of Assisi Catholic Elementary School
Elementary: CatholicVellore Woods Public School
Elementary: PublicFossil Hill Public School
Elementary: PublicSt Emily Catholic Elementary School
Elementary: CatholicSt Veronica Catholic Elementary School
Elementary: CatholicSt Luke Catholic Learning Centre
Secondary: CatholicTommy Douglas Secondary School
Secondary: PublicFather Bressani Catholic High School
Secondary: CatholicMaple High School
Secondary: PublicSt Jean de Brebeuf Catholic High School
Secondary: CatholicEmily Carr Secondary School
Secondary: Public-
Rosedale North Park
350 Atkinson Ave, Vaughan ON 9.44km -
G Ross Lord Park
4801 Dufferin St (at Supertest Rd), Toronto ON M3H 5T3 9.65km -
Netivot Hatorah Day School
18 Atkinson Ave, Thornhill ON L4J 8C8 9.71km
-
TD Bank Financial Group
3737 Major MacKenzie Dr (Major Mac & Weston), Vaughan ON L4H 0A2 1.87km -
Scotiabank
7600 Weston Rd, Woodbridge ON L4L 8B7 4.52km -
RBC Royal Bank
211 Marycroft Ave, Woodbridge ON L4L 5X8 4.82km
- 4 bath
- 3 bed
- 1500 sqft
62 Legnano Crescent, Vaughan, Ontario • L4H 2B4 • Vellore Village
- 4 bath
- 3 bed
- 1500 sqft
74 Mediterra Drive, Vaughan, Ontario • L4H 3B8 • Vellore Village














