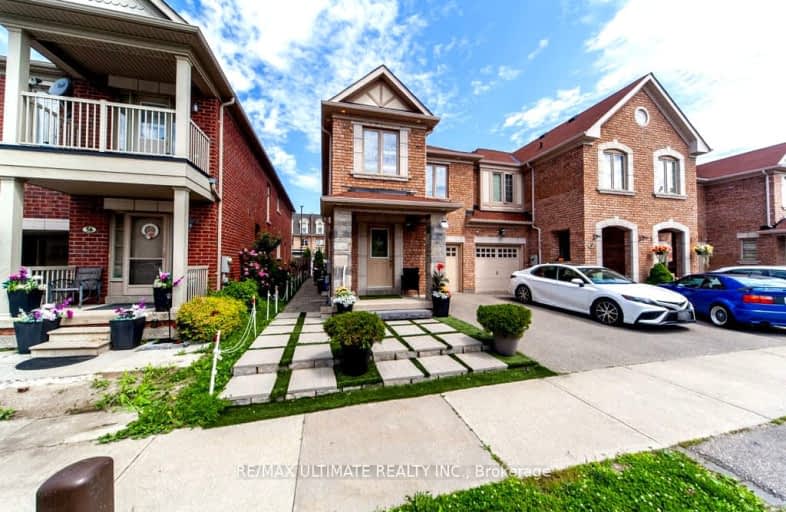Very Walkable
- Most errands can be accomplished on foot.
Some Transit
- Most errands require a car.
Somewhat Bikeable
- Most errands require a car.

Johnny Lombardi Public School
Elementary: PublicGuardian Angels
Elementary: CatholicVellore Woods Public School
Elementary: PublicFossil Hill Public School
Elementary: PublicSt Mary of the Angels Catholic Elementary School
Elementary: CatholicSt Veronica Catholic Elementary School
Elementary: CatholicSt Luke Catholic Learning Centre
Secondary: CatholicTommy Douglas Secondary School
Secondary: PublicFather Bressani Catholic High School
Secondary: CatholicMaple High School
Secondary: PublicSt Jean de Brebeuf Catholic High School
Secondary: CatholicEmily Carr Secondary School
Secondary: Public-
York Lions Stadium
Ian MacDonald Blvd, Toronto ON 8.92km -
Rosedale North Park
350 Atkinson Ave, Vaughan ON 10.01km -
Mill Pond Park
262 Mill St (at Trench St), Richmond Hill ON 9.76km
-
HSBC Bank
9100 Jane St (Rutherford), Vaughan ON 2.8km -
TD Bank Financial Group
100 New Park Pl, Vaughan ON L4K 0H9 6.1km -
RBC Royal Bank
3300 Hwy 7, Concord ON L4K 4M3 6.15km
- 3 bath
- 3 bed
- 1100 sqft
402 Hawkview Boulevard, Vaughan, Ontario • L4H 2J3 • Vellore Village














