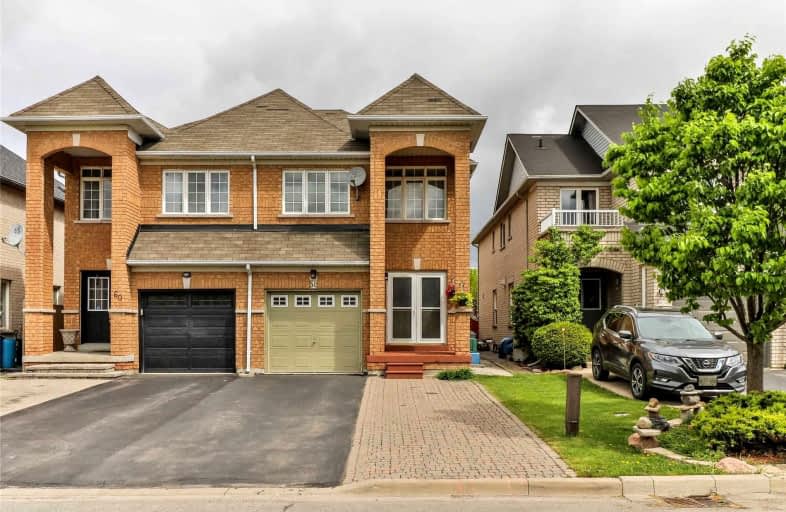
Michael Cranny Elementary School
Elementary: Public
1.04 km
St James Catholic Elementary School
Elementary: Catholic
0.10 km
Teston Village Public School
Elementary: Public
1.07 km
Discovery Public School
Elementary: Public
0.62 km
Glenn Gould Public School
Elementary: Public
1.24 km
St Mary of the Angels Catholic Elementary School
Elementary: Catholic
1.09 km
St Luke Catholic Learning Centre
Secondary: Catholic
4.27 km
Tommy Douglas Secondary School
Secondary: Public
1.98 km
Father Bressani Catholic High School
Secondary: Catholic
6.22 km
Maple High School
Secondary: Public
1.95 km
St Joan of Arc Catholic High School
Secondary: Catholic
2.29 km
St Jean de Brebeuf Catholic High School
Secondary: Catholic
2.30 km




