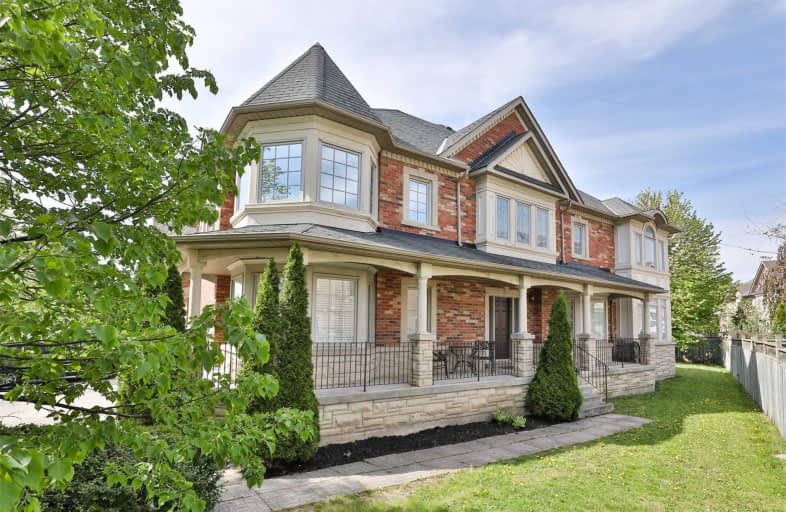Sold on May 21, 2021
Note: Property is not currently for sale or for rent.

-
Type: Att/Row/Twnhouse
-
Style: 2-Storey
-
Lot Size: 59.84 x 138.44 Feet
-
Age: No Data
-
Taxes: $6,446 per year
-
Days on Site: 1 Days
-
Added: May 20, 2021 (1 day on market)
-
Updated:
-
Last Checked: 2 months ago
-
MLS®#: N5243088
-
Listed By: Slavens & associates real estate inc., brokerage
Beautiful Home In Thornhill's Desirable Beverley Glen Community. The Largest Floor Plan In The Subdivision, This Rarely Offered, 2,906Sf Home (Plus Lower Level) Features An Eat-In Kitchen W/Ss Appliances & Gas Range Stove, Plus Oversized Dining, Living & Family Rooms, W/ Lots Of Natural Light. Second Floor Boasts A Master Retreat W/Large Ensuite + 3 Other Generously Sized Bedrooms. Huge Ll W/Endless Potential. Close To Transit, Schools, Promenade Mall & 407.
Extras
S/S Fridge, B/I S/S Dishwasher (2020), Gas Range, Garburator, Washer/Dryer (2021), Central Air, Gas Furnace, Humidifier, B/I Central Vac. New Paint Throughout. All Elfs With Pot Lights In Many Rooms. Sprinkler & Alarm System.
Property Details
Facts for 58 Kingsbridge Circle, Vaughan
Status
Days on Market: 1
Last Status: Sold
Sold Date: May 21, 2021
Closed Date: Jul 27, 2021
Expiry Date: Sep 20, 2021
Sold Price: $1,400,000
Unavailable Date: May 21, 2021
Input Date: May 20, 2021
Prior LSC: Listing with no contract changes
Property
Status: Sale
Property Type: Att/Row/Twnhouse
Style: 2-Storey
Area: Vaughan
Community: Beverley Glen
Availability Date: Tbd
Inside
Bedrooms: 4
Bathrooms: 3
Kitchens: 1
Rooms: 9
Den/Family Room: Yes
Air Conditioning: Central Air
Fireplace: Yes
Central Vacuum: Y
Washrooms: 3
Building
Basement: Unfinished
Heat Type: Forced Air
Heat Source: Gas
Exterior: Brick
Water Supply: Municipal
Special Designation: Unknown
Parking
Driveway: Private
Garage Spaces: 1
Garage Type: Built-In
Covered Parking Spaces: 3
Total Parking Spaces: 4
Fees
Tax Year: 2020
Tax Legal Description: Pt Blk 18 Pl 65M3392, Pts 1 & 2... See Schedule B
Taxes: $6,446
Land
Cross Street: Bathurst/Centre
Municipality District: Vaughan
Fronting On: West
Pool: None
Sewer: Sewers
Lot Depth: 138.44 Feet
Lot Frontage: 59.84 Feet
Additional Media
- Virtual Tour: https://my.matterport.com/show/?m=6cmipibsapS&brand=0
Rooms
Room details for 58 Kingsbridge Circle, Vaughan
| Type | Dimensions | Description |
|---|---|---|
| Foyer Main | 2.90 x 2.87 | Window, Closet, Tile Floor |
| Living Main | 6.10 x 4.22 | Window, Crown Moulding, Pot Lights |
| Dining Main | 4.17 x 3.18 | Window, Crown Moulding, Hardwood Floor |
| Kitchen Main | 3.99 x 3.76 | Breakfast Area, Stainless Steel Appl, Tile Floor |
| Breakfast Main | 2.62 x 2.69 | W/O To Yard, Combined W/Kitchen, Tile Floor |
| Family Main | 5.18 x 4.83 | Fireplace, Window, B/I Shelves |
| Master 2nd | 4.52 x 5.31 | 5 Pc Ensuite, W/I Closet, Broadloom |
| 2nd Br 2nd | 4.93 x 3.76 | Double Closet, Bay Window, Broadloom |
| 3rd Br 2nd | 4.57 x 3.28 | 4 Pc Ensuite, W/I Closet, Broadloom |
| 4th Br 2nd | 3.12 x 2.44 | Closet, Window, Broadloom |

| XXXXXXXX | XXX XX, XXXX |
XXXX XXX XXXX |
$X,XXX,XXX |
| XXX XX, XXXX |
XXXXXX XXX XXXX |
$X,XXX,XXX |
| XXXXXXXX XXXX | XXX XX, XXXX | $1,400,000 XXX XXXX |
| XXXXXXXX XXXXXX | XXX XX, XXXX | $1,399,000 XXX XXXX |

Westminster Public School
Elementary: PublicBrownridge Public School
Elementary: PublicWilshire Elementary School
Elementary: PublicRosedale Heights Public School
Elementary: PublicBakersfield Public School
Elementary: PublicVentura Park Public School
Elementary: PublicNorth West Year Round Alternative Centre
Secondary: PublicLangstaff Secondary School
Secondary: PublicVaughan Secondary School
Secondary: PublicWestmount Collegiate Institute
Secondary: PublicStephen Lewis Secondary School
Secondary: PublicSt Elizabeth Catholic High School
Secondary: Catholic
