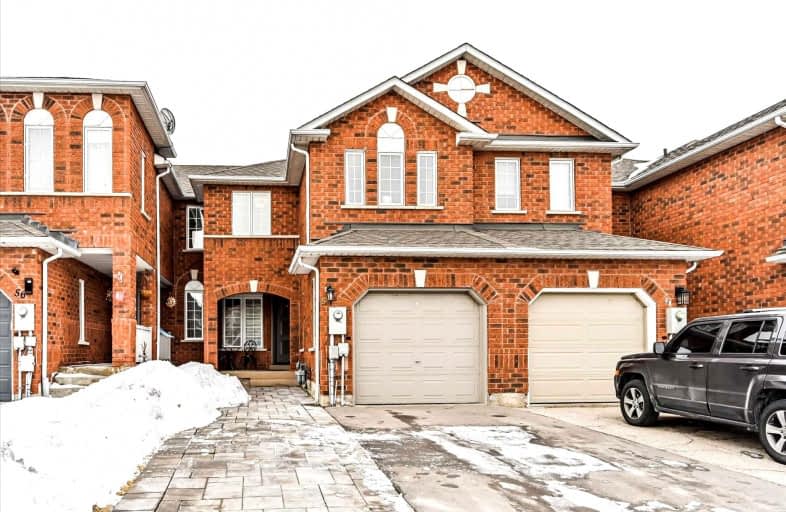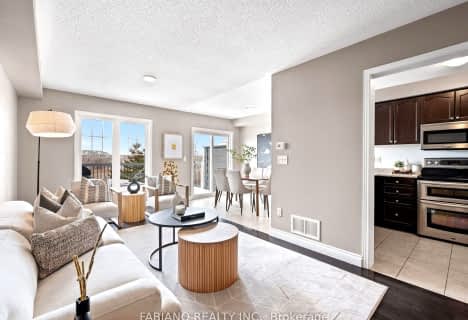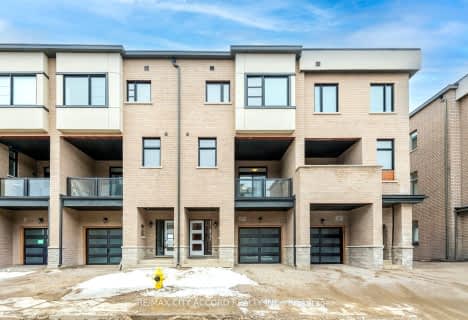
St Peter Catholic Elementary School
Elementary: Catholic
2.13 km
San Marco Catholic Elementary School
Elementary: Catholic
0.52 km
St Clement Catholic Elementary School
Elementary: Catholic
1.47 km
St Angela Merici Catholic Elementary School
Elementary: Catholic
0.65 km
Elder's Mills Public School
Elementary: Public
2.07 km
St Andrew Catholic Elementary School
Elementary: Catholic
2.62 km
Woodbridge College
Secondary: Public
3.45 km
Holy Cross Catholic Academy High School
Secondary: Catholic
3.08 km
North Albion Collegiate Institute
Secondary: Public
6.06 km
Father Bressani Catholic High School
Secondary: Catholic
4.55 km
Emily Carr Secondary School
Secondary: Public
3.23 km
Castlebrooke SS Secondary School
Secondary: Public
4.76 km












