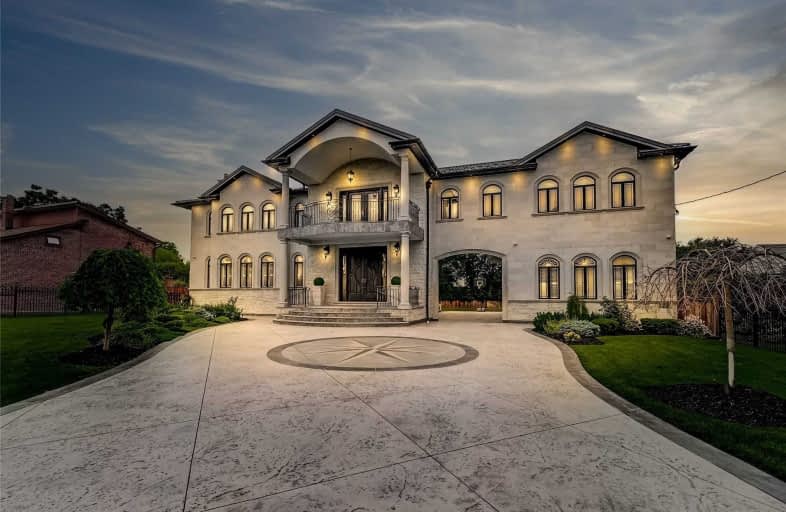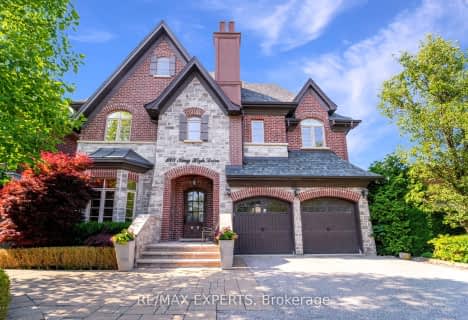Sold on Aug 20, 2021
Note: Property is not currently for sale or for rent.

-
Type: Detached
-
Style: 2-Storey
-
Size: 5000 sqft
-
Lot Size: 108 x 260 Feet
-
Age: No Data
-
Taxes: $22,026 per year
-
Days on Site: 28 Days
-
Added: Jul 23, 2021 (4 weeks on market)
-
Updated:
-
Last Checked: 2 months ago
-
MLS®#: N5318015
-
Listed By: Re/max premier inc., brokerage
Custom Built Luxurious Home In Southview, Concord. Excellent Layout. 6900Sf. 10 Ft Ceilings. Elegant Interior W/Transitional Finishes. Quality & Elegance Thuout Floor Plan W/Sun-Filled Natural Light Thruout Home. Exquisite Mill Work Throut, Designer Elf's, Gourmet Kitchen, Wolf & Sub-Zero Appliances, Huge Private Backyard. Stamped Concrete Driveway, Walkways & Patios. Professional Landscaped Irrigation Sys, Security Sys. 4 Car Garage W/Courtyard. See List
Extras
2Xsub-Zero Fridge, Wine Cooler, Wolf Wall Ovens, Wolf Cooktop, Miele Dw, Washer & Dryer (2X), Cvac, Security Cameras, Gdo's, All Wdw Cvgs, All Elf's, 3 Furnaces, 3 A/C, Irrigation Sys, Wrought Iron Automated Gates.
Property Details
Facts for 58 Rockview Gardens, Vaughan
Status
Days on Market: 28
Last Status: Sold
Sold Date: Aug 20, 2021
Closed Date: Sep 24, 2021
Expiry Date: Dec 31, 2021
Sold Price: $4,100,000
Unavailable Date: Aug 20, 2021
Input Date: Jul 23, 2021
Prior LSC: Sold
Property
Status: Sale
Property Type: Detached
Style: 2-Storey
Size (sq ft): 5000
Area: Vaughan
Community: Concord
Availability Date: Tbd
Inside
Bedrooms: 4
Bathrooms: 8
Kitchens: 1
Kitchens Plus: 1
Rooms: 10
Den/Family Room: Yes
Air Conditioning: Central Air
Fireplace: Yes
Washrooms: 8
Building
Basement: Finished
Heat Type: Forced Air
Heat Source: Gas
Exterior: Stone
Water Supply: Municipal
Special Designation: Unknown
Parking
Driveway: Available
Garage Spaces: 4
Garage Type: Attached
Covered Parking Spaces: 10
Total Parking Spaces: 14
Fees
Tax Year: 2021
Tax Legal Description: Pt Lt 39 Pl 2468 Vaughan As In Va73691
Taxes: $22,026
Land
Cross Street: Keele St And Hwy 7
Municipality District: Vaughan
Fronting On: East
Pool: None
Sewer: Sewers
Lot Depth: 260 Feet
Lot Frontage: 108 Feet
Additional Media
- Virtual Tour: https://unbranded.youriguide.com/58_rockview_gardens_vaughan_on/
Rooms
Room details for 58 Rockview Gardens, Vaughan
| Type | Dimensions | Description |
|---|---|---|
| Kitchen Main | - | Centre Island, Heated Floor, Quartz Counter |
| Den Main | - | Hardwood Floor, Crown Moulding |
| Dining Main | - | Hardwood Floor, Crown Moulding |
| Living Main | - | Hardwood Floor, Crown Moulding |
| Mudroom Main | - | Marble Floor, 2 Pc Ensuite, W/O To Garage |
| Master 2nd | - | Hardwood Floor, 4 Pc Ensuite, W/I Closet |
| 2nd Br 2nd | - | Hardwood Floor, 4 Pc Ensuite, W/I Closet |
| 3rd Br 2nd | - | Hardwood Floor, 4 Pc Ensuite, W/I Closet |
| 4th Br 2nd | - | Hardwood Floor, East View, W/I Closet |
| Media/Ent 2nd | - | Hardwood Floor, W/O To Balcony |
| Great Rm Bsmt | - | Porcelain Floor, Heated Floor |
| Br Bsmt | - | Porcelain Floor, Ensuite Bath, W/I Closet |
| XXXXXXXX | XXX XX, XXXX |
XXXX XXX XXXX |
$X,XXX,XXX |
| XXX XX, XXXX |
XXXXXX XXX XXXX |
$X,XXX,XXX |
| XXXXXXXX XXXX | XXX XX, XXXX | $4,100,000 XXX XXXX |
| XXXXXXXX XXXXXX | XXX XX, XXXX | $4,299,000 XXX XXXX |

St Joseph The Worker Catholic Elementary School
Elementary: CatholicCharlton Public School
Elementary: PublicOur Lady of the Rosary Catholic Elementary School
Elementary: CatholicBrownridge Public School
Elementary: PublicWilshire Elementary School
Elementary: PublicGlen Shields Public School
Elementary: PublicC W Jefferys Collegiate Institute
Secondary: PublicJames Cardinal McGuigan Catholic High School
Secondary: CatholicVaughan Secondary School
Secondary: PublicWestmount Collegiate Institute
Secondary: PublicStephen Lewis Secondary School
Secondary: PublicSt Elizabeth Catholic High School
Secondary: Catholic- 8 bath
- 4 bed
- 5000 sqft
188 King High Drive, Vaughan, Ontario • L4J 3N5 • Beverley Glen



