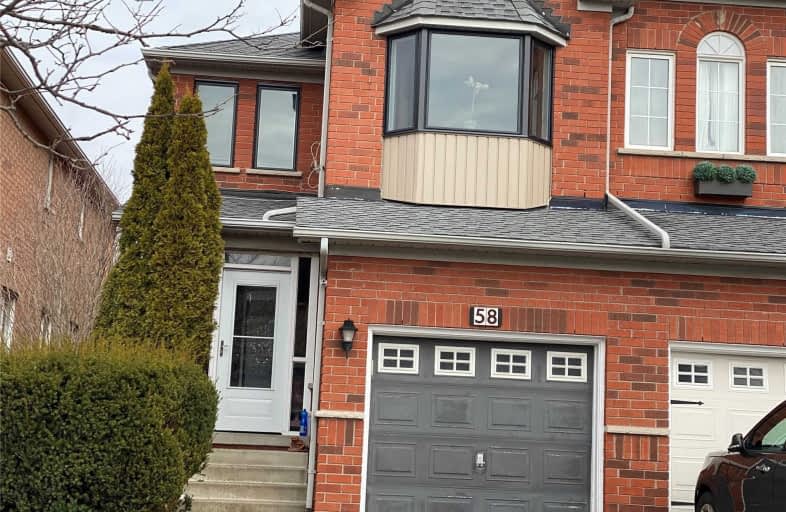Sold on May 16, 2020
Note: Property is not currently for sale or for rent.

-
Type: Semi-Detached
-
Style: 2-Storey
-
Size: 1500 sqft
-
Lot Size: 22.51 x 108.7 Feet
-
Age: No Data
-
Taxes: $3,963 per year
-
Days on Site: 24 Days
-
Added: Apr 24, 2020 (3 weeks on market)
-
Updated:
-
Last Checked: 3 months ago
-
MLS®#: N4746972
-
Listed By: Re/max west realty inc., brokerage
Rare On The Market Beautiful & Spacious Semi-Detach Home In High Demand Dufferin Hill Area.: Thousands Spent On Upgrades Gleaming Hardwood Floors, Newer Tinted Windows On 2nd Flr, Practical Layout, 3 Good Size Bdrms. Finished Bsmnt W/ Sep Entrance Thru Garage, Upgraded Granite Counter Top & Custom Made Backsplash In Kitchen, Upgraded Washrooms & Electrical Light Fixtures. Party Size Deck,Great Schools,Parks,Go Train,Bus Stop,Hwys,No Frills!
Extras
S/S (Fridge, Stove/I Dishwasher, B/I Microwave W/ Hood), Washer, Dryer, All Elfs, All Window Coverings, Cvac W/ Attachments, Humidifier, Sauna, Newer Deck, Garden Shed, Roof (2014), 3 Car Driveway (All Furniture Negotiable For Extra Price).
Property Details
Facts for 58 Royal Appian Crescent, Vaughan
Status
Days on Market: 24
Last Status: Sold
Sold Date: May 16, 2020
Closed Date: Jul 28, 2020
Expiry Date: Jul 30, 2020
Sold Price: $873,500
Unavailable Date: May 16, 2020
Input Date: Apr 22, 2020
Property
Status: Sale
Property Type: Semi-Detached
Style: 2-Storey
Size (sq ft): 1500
Area: Vaughan
Community: Patterson
Availability Date: 30 Days Tba
Inside
Bedrooms: 3
Bathrooms: 3
Kitchens: 1
Rooms: 7
Den/Family Room: No
Air Conditioning: Central Air
Fireplace: No
Laundry Level: Lower
Central Vacuum: Y
Washrooms: 3
Building
Basement: Finished
Heat Type: Forced Air
Heat Source: Gas
Exterior: Brick
Water Supply: Municipal
Special Designation: Unknown
Parking
Driveway: Private
Garage Spaces: 1
Garage Type: Built-In
Covered Parking Spaces: 3
Total Parking Spaces: 4
Fees
Tax Year: 2019
Tax Legal Description: Pt Lt 128, Pl 65M3365, Pt 38
Taxes: $3,963
Highlights
Feature: Fenced Yard
Feature: Park
Feature: Public Transit
Feature: Rec Centre
Feature: School
Feature: School Bus Route
Land
Cross Street: Rutherford & Dufferi
Municipality District: Vaughan
Fronting On: North
Parcel Number: 032722413
Pool: None
Sewer: Sewers
Lot Depth: 108.7 Feet
Lot Frontage: 22.51 Feet
Acres: < .50
Zoning: Residential
Rooms
Room details for 58 Royal Appian Crescent, Vaughan
| Type | Dimensions | Description |
|---|---|---|
| Living Main | 4.27 x 5.18 | Hardwood Floor, Combined W/Dining, Window |
| Dining Main | 4.27 x 5.18 | Hardwood Floor, Combined W/Living |
| Kitchen Main | 2.74 x 3.50 | Ceramic Floor, Stainless Steel Appl, Granite Counter |
| Breakfast Main | 2.74 x 2.90 | Ceramic Floor, Combined W/Kitchen, W/O To Deck |
| Master 2nd | 3.96 x 5.18 | Hardwood Floor, 4 Pc Ensuite, W/W Closet |
| 2nd Br 2nd | 2.94 x 3.42 | Hardwood Floor, Closet, Window |
| 3rd Br 2nd | 2.44 x 3.66 | Hardwood Floor, Closet, Bay Window |
| Rec Bsmt | 5.09 x 3.35 | Laminate, Separate Rm |
| Exercise Bsmt | 5.09 x 3.05 | Laminate, Sauna |
| XXXXXXXX | XXX XX, XXXX |
XXXX XXX XXXX |
$XXX,XXX |
| XXX XX, XXXX |
XXXXXX XXX XXXX |
$XXX,XXX | |
| XXXXXXXX | XXX XX, XXXX |
XXXXXXX XXX XXXX |
|
| XXX XX, XXXX |
XXXXXX XXX XXXX |
$XXX,XXX | |
| XXXXXXXX | XXX XX, XXXX |
XXXXXXX XXX XXXX |
|
| XXX XX, XXXX |
XXXXXX XXX XXXX |
$XXX,XXX | |
| XXXXXXXX | XXX XX, XXXX |
XXXX XXX XXXX |
$XXX,XXX |
| XXX XX, XXXX |
XXXXXX XXX XXXX |
$XXX,XXX |
| XXXXXXXX XXXX | XXX XX, XXXX | $873,500 XXX XXXX |
| XXXXXXXX XXXXXX | XXX XX, XXXX | $888,800 XXX XXXX |
| XXXXXXXX XXXXXXX | XXX XX, XXXX | XXX XXXX |
| XXXXXXXX XXXXXX | XXX XX, XXXX | $899,000 XXX XXXX |
| XXXXXXXX XXXXXXX | XXX XX, XXXX | XXX XXXX |
| XXXXXXXX XXXXXX | XXX XX, XXXX | $989,000 XXX XXXX |
| XXXXXXXX XXXX | XXX XX, XXXX | $830,000 XXX XXXX |
| XXXXXXXX XXXXXX | XXX XX, XXXX | $830,000 XXX XXXX |

ACCESS Elementary
Elementary: PublicFather John Kelly Catholic Elementary School
Elementary: CatholicForest Run Elementary School
Elementary: PublicRoméo Dallaire Public School
Elementary: PublicSt Cecilia Catholic Elementary School
Elementary: CatholicDr Roberta Bondar Public School
Elementary: PublicMaple High School
Secondary: PublicVaughan Secondary School
Secondary: PublicWestmount Collegiate Institute
Secondary: PublicSt Joan of Arc Catholic High School
Secondary: CatholicStephen Lewis Secondary School
Secondary: PublicSt Elizabeth Catholic High School
Secondary: Catholic- 4 bath
- 3 bed
- 1500 sqft
163 Sassafras Circle, Vaughan, Ontario • L4J 8M6 • Patterson



