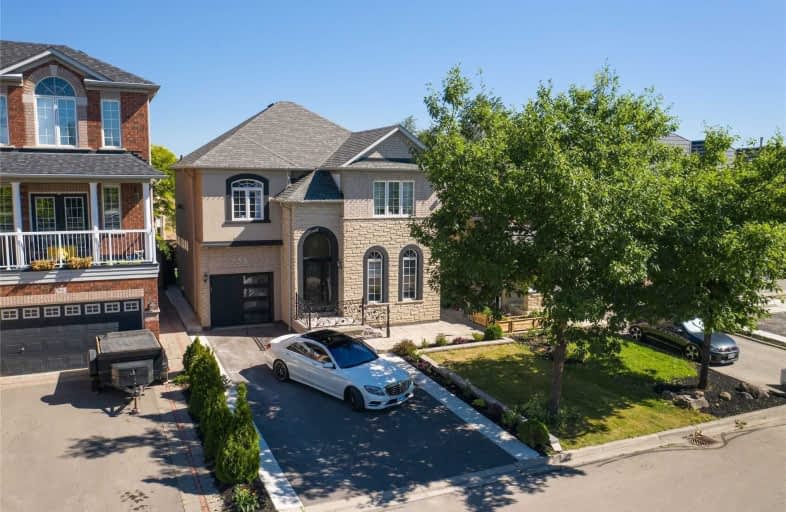Sold on Sep 14, 2020
Note: Property is not currently for sale or for rent.

-
Type: Detached
-
Style: 2-Storey
-
Lot Size: 36.42 x 82.84 Feet
-
Age: No Data
-
Taxes: $4,195 per year
-
Days on Site: 14 Days
-
Added: Aug 31, 2020 (2 weeks on market)
-
Updated:
-
Last Checked: 2 months ago
-
MLS®#: N4891685
-
Listed By: Re/max west realty inc., brokerage
Absolute Showstopper! Own A Home In Vaughan's Most Desirable Community, Vellore Village. Over 150K Spent On Upgrades, Upon Entering, You Will Notice A Large Living Room Filled With Natural Lights That Will Take Your Breath Away, Brand New Premium Chef's Kitchen With S/Steel Appliances, 9Ft Ceilings Throughout, Oasis Backyard With Jacuzzi, The Basement Makes For A Great Night Of Entertaining, Spacious Rooms, Kitchens And Beautiful Layout, Truly A Must See
Extras
Brand New Kitchen (2020) Painting (2020) Floors (2019) Stairs (2019) Landscaping And Interlocking (2019) And Much More! Dble Door Fridge,Gas Stove B/I Dishwasher, Washer&Dryer, Gdo+Remote, All Elf's,All Window Coverings& California Shutters
Property Details
Facts for 58 Timberland Drive, Vaughan
Status
Days on Market: 14
Last Status: Sold
Sold Date: Sep 14, 2020
Closed Date: Oct 23, 2020
Expiry Date: Jan 29, 2021
Sold Price: $1,100,000
Unavailable Date: Sep 14, 2020
Input Date: Aug 31, 2020
Property
Status: Sale
Property Type: Detached
Style: 2-Storey
Area: Vaughan
Community: Vellore Village
Availability Date: 30/60/90
Inside
Bedrooms: 4
Bedrooms Plus: 1
Bathrooms: 4
Kitchens: 1
Rooms: 8
Den/Family Room: Yes
Air Conditioning: Central Air
Fireplace: Yes
Laundry Level: Main
Central Vacuum: Y
Washrooms: 4
Utilities
Electricity: Yes
Gas: Yes
Cable: Yes
Telephone: Yes
Building
Basement: Finished
Heat Type: Forced Air
Heat Source: Gas
Exterior: Stone
Exterior: Stucco/Plaster
Elevator: N
UFFI: No
Water Supply: Municipal
Special Designation: Unknown
Parking
Driveway: Private
Garage Spaces: 1
Garage Type: Attached
Covered Parking Spaces: 4
Total Parking Spaces: 5
Fees
Tax Year: 2019
Tax Legal Description: Lot 66, Plan 65M3348, Vaughan
Taxes: $4,195
Highlights
Feature: Fenced Yard
Feature: Library
Feature: Place Of Worship
Feature: Public Transit
Feature: School
Feature: School Bus Route
Land
Cross Street: Weston/Rutherford
Municipality District: Vaughan
Fronting On: North
Pool: None
Sewer: Sewers
Lot Depth: 82.84 Feet
Lot Frontage: 36.42 Feet
Rooms
Room details for 58 Timberland Drive, Vaughan
| Type | Dimensions | Description |
|---|---|---|
| Living Main | 6.64 x 4.48 | Combined W/Dining, Electric Fireplace, Laminate |
| Dining Main | 3.84 x 3.13 | Combined W/Living, Open Concept, Ceramic Floor |
| Kitchen Main | 3.84 x 2.43 | Window, Ceramic Floor, Open Concept |
| Breakfast Main | 3.05 x 3.78 | W/O To Yard, Ceramic Floor, California Shutters |
| Br 2nd | 5.33 x 3.08 | Gas Fireplace, Parquet Floor, Crown Moulding |
| Master 2nd | 4.08 x 4.36 | 4 Pc Ensuite, Parquet Floor, W/I Closet |
| 2nd Br 2nd | 3.55 x 3.23 | Double Closet, Parquet Floor, Window |
| 3rd Br 2nd | 3.46 x 4.33 | Closet, Parquet Floor, Window |
| Rec Bsmt | 6.73 x 5.31 | 3 Pc Bath, Laminate, Pot Lights |
| Br Bsmt | 3.52 x 2.67 | Separate Rm, Laminate, Pot Lights |
| XXXXXXXX | XXX XX, XXXX |
XXXX XXX XXXX |
$X,XXX,XXX |
| XXX XX, XXXX |
XXXXXX XXX XXXX |
$X,XXX,XXX | |
| XXXXXXXX | XXX XX, XXXX |
XXXXXXX XXX XXXX |
|
| XXX XX, XXXX |
XXXXXX XXX XXXX |
$X,XXX,XXX | |
| XXXXXXXX | XXX XX, XXXX |
XXXXXXX XXX XXXX |
|
| XXX XX, XXXX |
XXXXXX XXX XXXX |
$X,XXX,XXX | |
| XXXXXXXX | XXX XX, XXXX |
XXXXXXX XXX XXXX |
|
| XXX XX, XXXX |
XXXXXX XXX XXXX |
$X,XXX,XXX | |
| XXXXXXXX | XXX XX, XXXX |
XXXXXXX XXX XXXX |
|
| XXX XX, XXXX |
XXXXXX XXX XXXX |
$X,XXX,XXX | |
| XXXXXXXX | XXX XX, XXXX |
XXXX XXX XXXX |
$XXX,XXX |
| XXX XX, XXXX |
XXXXXX XXX XXXX |
$XXX,XXX |
| XXXXXXXX XXXX | XXX XX, XXXX | $1,100,000 XXX XXXX |
| XXXXXXXX XXXXXX | XXX XX, XXXX | $1,149,900 XXX XXXX |
| XXXXXXXX XXXXXXX | XXX XX, XXXX | XXX XXXX |
| XXXXXXXX XXXXXX | XXX XX, XXXX | $1,199,900 XXX XXXX |
| XXXXXXXX XXXXXXX | XXX XX, XXXX | XXX XXXX |
| XXXXXXXX XXXXXX | XXX XX, XXXX | $1,229,900 XXX XXXX |
| XXXXXXXX XXXXXXX | XXX XX, XXXX | XXX XXXX |
| XXXXXXXX XXXXXX | XXX XX, XXXX | $1,099,888 XXX XXXX |
| XXXXXXXX XXXXXXX | XXX XX, XXXX | XXX XXXX |
| XXXXXXXX XXXXXX | XXX XX, XXXX | $1,118,888 XXX XXXX |
| XXXXXXXX XXXX | XXX XX, XXXX | $970,000 XXX XXXX |
| XXXXXXXX XXXXXX | XXX XX, XXXX | $898,000 XXX XXXX |

St Agnes of Assisi Catholic Elementary School
Elementary: CatholicVellore Woods Public School
Elementary: PublicJulliard Public School
Elementary: PublicFossil Hill Public School
Elementary: PublicSt Emily Catholic Elementary School
Elementary: CatholicSt Veronica Catholic Elementary School
Elementary: CatholicSt Luke Catholic Learning Centre
Secondary: CatholicTommy Douglas Secondary School
Secondary: PublicFather Bressani Catholic High School
Secondary: CatholicMaple High School
Secondary: PublicSt Joan of Arc Catholic High School
Secondary: CatholicSt Jean de Brebeuf Catholic High School
Secondary: Catholic- 4 bath
- 4 bed
- 1500 sqft
- 4 bath
- 4 bed
- 2000 sqft
107 Bellini Avenue, Vaughan, Ontario • L4H 0R7 • Vellore Village
- 4 bath
- 4 bed
- 4 bath
- 4 bed
- 1500 sqft
50 Orion Avenue, Vaughan, Ontario • L4H 0B3 • Vellore Village






