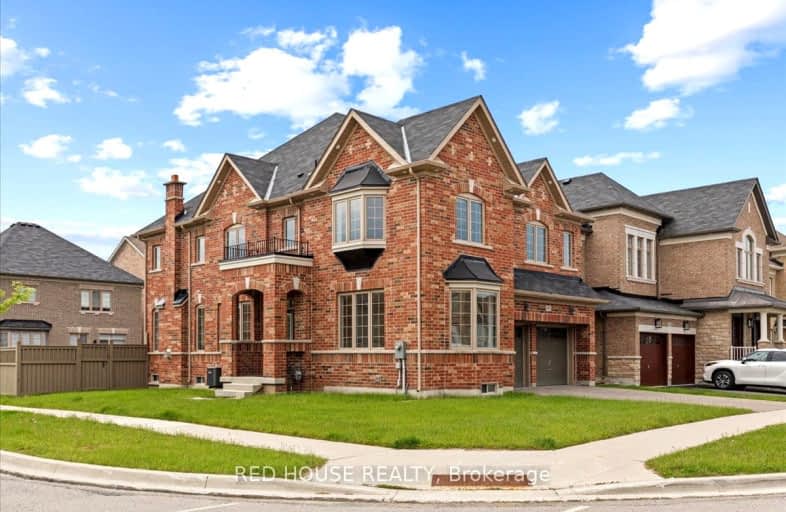Car-Dependent
- Almost all errands require a car.
5
/100
Minimal Transit
- Almost all errands require a car.
20
/100
Somewhat Bikeable
- Most errands require a car.
28
/100

Pope Francis Catholic Elementary School
Elementary: Catholic
0.94 km
École élémentaire La Fontaine
Elementary: Public
3.27 km
Lorna Jackson Public School
Elementary: Public
3.68 km
Kleinburg Public School
Elementary: Public
2.97 km
Castle Oaks P.S. Elementary School
Elementary: Public
4.81 km
St Stephen Catholic Elementary School
Elementary: Catholic
3.47 km
Tommy Douglas Secondary School
Secondary: Public
7.60 km
Holy Cross Catholic Academy High School
Secondary: Catholic
8.73 km
Humberview Secondary School
Secondary: Public
8.30 km
Cardinal Ambrozic Catholic Secondary School
Secondary: Catholic
5.78 km
Emily Carr Secondary School
Secondary: Public
5.91 km
Castlebrooke SS Secondary School
Secondary: Public
6.03 km
-
Humber Valley Parkette
282 Napa Valley Ave, Vaughan ON 3.72km -
Panorama Park
Toronto ON 11.85km -
Summerlea Park
2 Arcot Blvd, Toronto ON M9W 2N6 14.88km
-
TD Bank Financial Group
3978 Cottrelle Blvd, Brampton ON L6P 2R1 5.84km -
BMO Bank of Montreal
3737 Major MacKenzie Dr (at Weston Rd.), Vaughan ON L4H 0A2 8.21km -
TD Canada Trust Branch and ATM
4499 Hwy 7, Woodbridge ON L4L 9A9 9.35km






