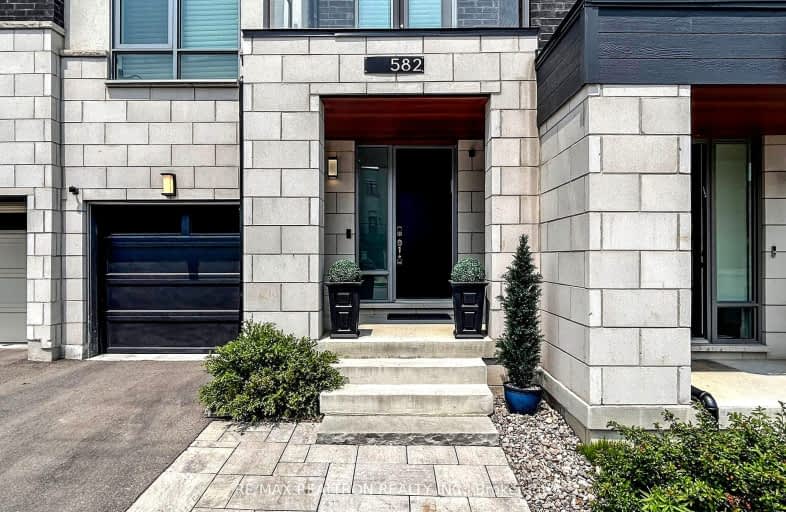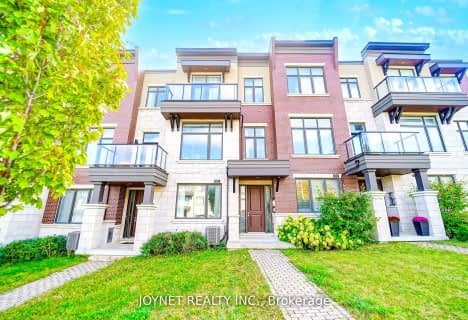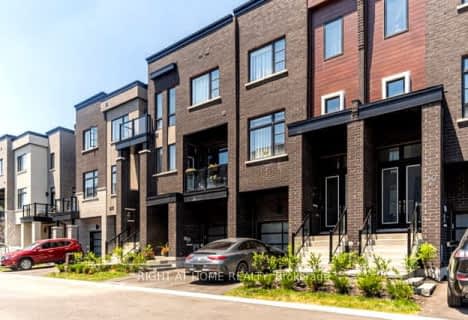Car-Dependent
- Almost all errands require a car.
Some Transit
- Most errands require a car.
Somewhat Bikeable
- Most errands require a car.

Nellie McClung Public School
Elementary: PublicForest Run Elementary School
Elementary: PublicSt Cecilia Catholic Elementary School
Elementary: CatholicDr Roberta Bondar Public School
Elementary: PublicCarrville Mills Public School
Elementary: PublicThornhill Woods Public School
Elementary: PublicÉcole secondaire Norval-Morrisseau
Secondary: PublicAlexander MacKenzie High School
Secondary: PublicLangstaff Secondary School
Secondary: PublicWestmount Collegiate Institute
Secondary: PublicSt Joan of Arc Catholic High School
Secondary: CatholicStephen Lewis Secondary School
Secondary: Public-
Chuck's Roadhouse Bar and Grill
1480 Major MacKenzie Drive W, Unit E11, Vaughan, ON L6A 4H6 1.59km -
Boar N Wing - Maple
1480 Major Mackenzie Drive, Maple, ON L6A 4A6 1.79km -
Cafe Veranda
8707 Dufferin Street, Unit 12, Thornhill, ON L4J 0A2 2.23km
-
Starbucks
1101 Rutherford Road, Vaughan, ON L6A 0E2 0.77km -
Tim Horton's
9200 Bathurst Street, Vaughan, ON L4J 8W1 1.67km -
Fuwa Fuwa Japanese Pancakes
9342 Bathurst St, Unit 11-A1, Vaughan, ON L6A 4N9 1.56km
-
Shoppers Drug Mart
9200 Dufferin Street, Vaughan, ON L4K 0C6 0.82km -
Shoppers Drug Mart
9306 Bathurst Street, Building 1, Unit A, Vaughan, ON L6A 4N7 1.58km -
Shoppers Drug Mart
9980 Dufferin Street, Vaughan, ON L6A 1S2 1.5km
-
Papa Johns Pizza
1101 Rutherford Road, Thornhill, ON L4J 0E2 0.76km -
Efendi
1076 Rutherford Road, Maple, ON L6A 1S2 0.78km -
Starbucks
1101 Rutherford Road, Vaughan, ON L6A 0E2 0.77km
-
Hillcrest Mall
9350 Yonge Street, Richmond Hill, ON L4C 5G2 3.54km -
SmartCentres - Thornhill
700 Centre Street, Thornhill, ON L4V 0A7 4.69km -
Promenade Shopping Centre
1 Promenade Circle, Thornhill, ON L4J 4P8 5.09km
-
Vince's No Frills
1631 Rutherford Road, Vaughan, ON L4K 0C1 0.92km -
Highland Farms
9940 Dufferin Street, Vaughan, ON L6A 4K5 1.41km -
Longos
9306 Bathurst Street, Vaughan, ON L6A 4N9 1.58km
-
LCBO
9970 Dufferin Street, Vaughan, ON L6A 4K1 1.42km -
LCBO
8783 Yonge Street, Richmond Hill, ON L4C 6Z1 4.02km -
The Beer Store
8825 Yonge Street, Richmond Hill, ON L4C 6Z1 3.95km
-
Petro Canada
1081 Rutherford Road, Vaughan, ON L4J 9C2 0.86km -
GZ Mobile Car Detailing
Vaughan, ON L4J 8Y6 1.89km -
Petro Canada
1867 Major MacKenzie Dive W, Vaughan, ON L6A 0A9 1.94km
-
SilverCity Richmond Hill
8725 Yonge Street, Richmond Hill, ON L4C 6Z1 4.27km -
Famous Players
8725 Yonge Street, Richmond Hill, ON L4C 6Z1 4.27km -
Imagine Cinemas Promenade
1 Promenade Circle, Lower Level, Thornhill, ON L4J 4P8 4.99km
-
Pleasant Ridge Library
300 Pleasant Ridge Avenue, Thornhill, ON L4J 9B3 1.65km -
Civic Centre Resource Library
2191 Major MacKenzie Drive, Vaughan, ON L6A 4W2 2.62km -
Maple Library
10190 Keele St, Maple, ON L6A 1G3 3.02km
-
Mackenzie Health
10 Trench Street, Richmond Hill, ON L4C 4Z3 3.41km -
Cortellucci Vaughan Hospital
3200 Major MacKenzie Drive W, Vaughan, ON L6A 4Z3 4.88km -
Shouldice Hospital
7750 Bayview Avenue, Thornhill, ON L3T 4A3 6.71km
-
Mcnaughton Soccer
ON 3.29km -
Pamona Valley Tennis Club
Markham ON 6.64km -
Matthew Park
1 Villa Royale Ave (Davos Road and Fossil Hill Road), Woodbridge ON L4H 2Z7 6.7km
-
Scotiabank
9930 Dufferin St, Vaughan ON L6A 4K5 1.35km -
TD Bank Financial Group
9200 Bathurst St (at Rutherford Rd), Thornhill ON L4J 8W1 1.42km -
TD Bank Financial Group
1370 Major MacKenzie Dr (at Benson Dr.), Maple ON L6A 4H6 1.62km
- 4 bath
- 3 bed
- 2500 sqft
102 Carrville Woods Circle, Vaughan, Ontario • L6A 4Z6 • Patterson










