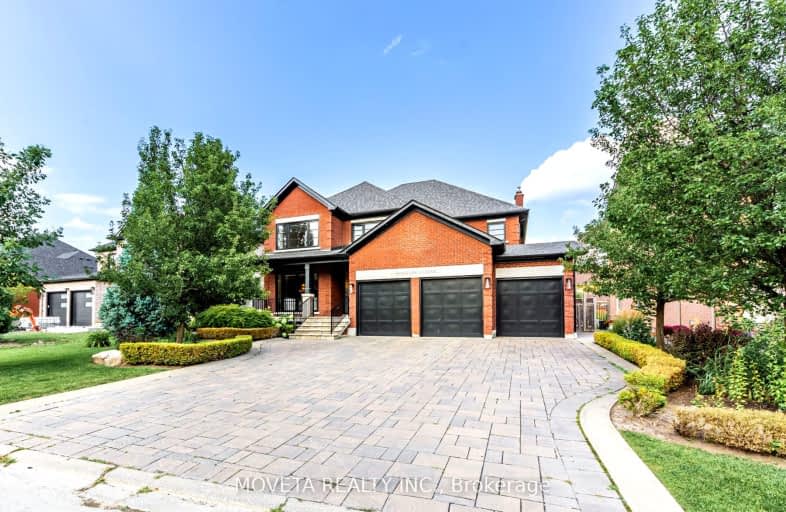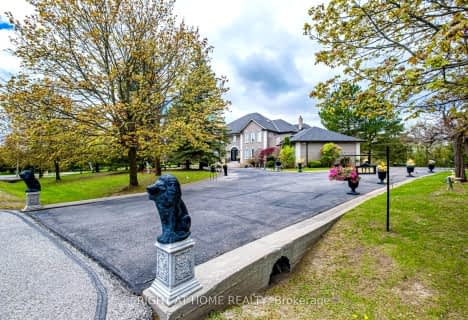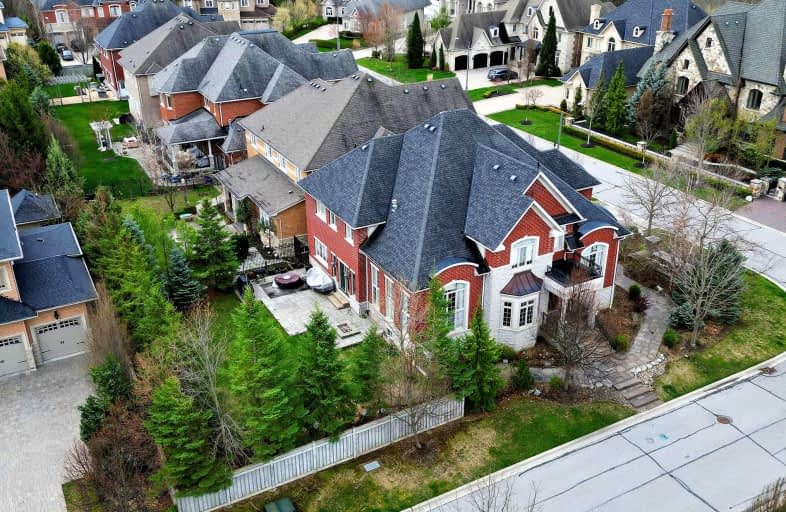Car-Dependent
- Most errands require a car.
Some Transit
- Most errands require a car.
Somewhat Bikeable
- Most errands require a car.

St John Bosco Catholic Elementary School
Elementary: CatholicSt Clare Catholic Elementary School
Elementary: CatholicSt Gregory the Great Catholic Academy
Elementary: CatholicSt Agnes of Assisi Catholic Elementary School
Elementary: CatholicFossil Hill Public School
Elementary: PublicSt Emily Catholic Elementary School
Elementary: CatholicSt Luke Catholic Learning Centre
Secondary: CatholicTommy Douglas Secondary School
Secondary: PublicFather Bressani Catholic High School
Secondary: CatholicMaple High School
Secondary: PublicSt Jean de Brebeuf Catholic High School
Secondary: CatholicEmily Carr Secondary School
Secondary: Public-
G Ross Lord Park
4801 Dufferin St (at Supertest Rd), Toronto ON M3H 5T3 8.95km -
Rosedale North Park
350 Atkinson Ave, Vaughan ON 9.15km -
Sentinel park
Toronto ON 9.23km
-
Scotiabank
9333 Weston Rd (Rutherford Rd), Vaughan ON L4H 3G8 0.94km -
TD Bank Financial Group
3255 Rutherford Rd (400), Vaughan ON L4K 5Y5 1.74km -
Scotiabank
7600 Weston Rd, Woodbridge ON L4L 8B7 3.52km
- 6 bath
- 5 bed
- 5000 sqft
171 Millwood Parkway, Vaughan, Ontario • L4H 4X5 • Vellore Village
- 6 bath
- 5 bed
- 5000 sqft
100 Grandvista Crescent, Vaughan, Ontario • L4H 3J6 • Vellore Village













