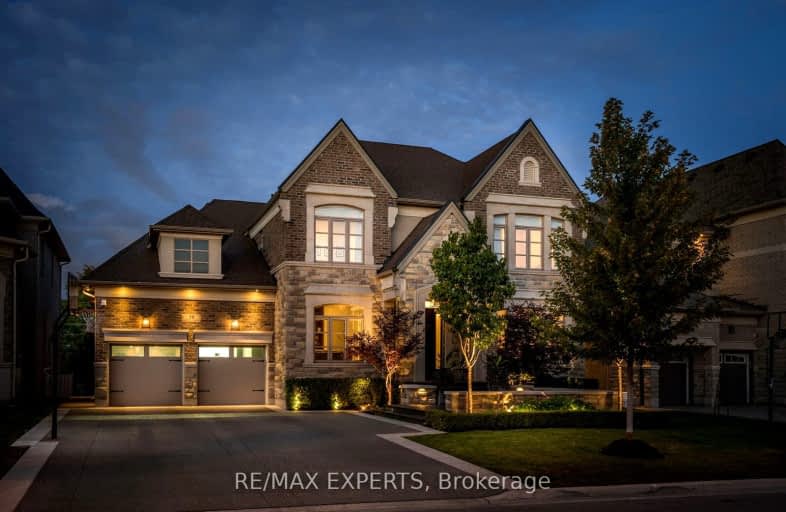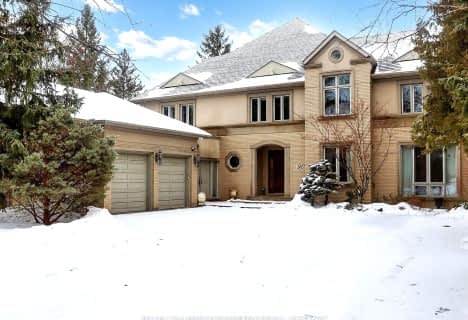Car-Dependent
- Most errands require a car.
Minimal Transit
- Almost all errands require a car.
Somewhat Bikeable
- Almost all errands require a car.

St Margaret Mary Catholic Elementary School
Elementary: CatholicPine Grove Public School
Elementary: PublicOur Lady of Fatima Catholic Elementary School
Elementary: CatholicWoodbridge Public School
Elementary: PublicImmaculate Conception Catholic Elementary School
Elementary: CatholicSt Michael the Archangel Catholic Elementary School
Elementary: CatholicSt Luke Catholic Learning Centre
Secondary: CatholicWoodbridge College
Secondary: PublicHoly Cross Catholic Academy High School
Secondary: CatholicFather Bressani Catholic High School
Secondary: CatholicSt Jean de Brebeuf Catholic High School
Secondary: CatholicEmily Carr Secondary School
Secondary: Public-
Artigianale Ristorante & Enoteca
5100 Rutherford Road, Vaughan, ON L4H 2J2 1.8km -
Goodfellas
4411 Hwy 7, Woodbridge, ON L4L 5W6 2.76km -
Classic Cafe & Lounge
200 Marycroft Ave, Unit 5, Vaughan, ON L4L 5X4 2.83km
-
Starbucks
Longo's, 5283 Rutherford Road, Unit 1, Vaughan, ON L4H 2T2 1.9km -
Northwest Kitchenware & Gifts
Market Lane Shopping Centre, 140 Woodbridge Avenue ,Suite FN2, Vaughan, ON L4L 2S6 2.35km -
McDonald's
4535 Highway 7, Woodbridge, ON L4L 1S6 2.68km
-
Anytime Fitness
8655 Weston Rd, Unit 1, Woodbridge, ON L4L 9M4 2.9km -
Cristini Athletics
171 Marycroft Avenue, Unit 6, Vaughan, ON L4L 5Y3 3.05km -
GoodLife Fitness
57 Northview Blvd, Vaughan, ON L4L 8X9 3.63km
-
Shoppers Drug Mart
5100 Rutherford Road, Vaughan, ON L4H 2J2 1.78km -
Roma Pharmacy
110 Ansley Grove Road, Woodbridge, ON L4L 3R1 1.82km -
Pine Valley Pharmacy
7700 Pine Valley Drive, Woodbridge, ON L4L 2X4 2.76km
-
Oca Nera
8348 Islington Avenue, Woodbridge, ON L4L 1W8 1.02km -
T.O.'s Kathi Roll Eatery
5100 Rutherford Road, Unit 13, Vaughan, ON L4H 2J2 1.8km -
Pizza Nova
5100 Rutherford Road, Vaughan, ON L4L 8Y2 1.76km
-
Market Lane Shopping Centre
140 Woodbridge Avenue, Woodbridge, ON L4L 4K9 2.37km -
SmartCentres
101 Northview Boulevard and 137 Chrislea Road, Vaughan, ON L4L 8X9 3.72km -
Vaughan Mills
1 Bass Pro Mills Drive, Vaughan, ON L4K 5W4 4.48km
-
Longo's
5283 Rutherford Road, Vaughan, ON L4L 1A7 1.87km -
Cataldi Fresh Market
140 Woodbridge Ave, Market Lane Shopping Center, Woodbridge, ON L4L 4K9 2.29km -
Fortino's
3940 Highway 7, Vaughan, ON L4L 1A6 3.19km
-
LCBO
8260 Highway 27, York Regional Municipality, ON L4H 0R9 3.39km -
LCBO
7850 Weston Road, Building C5, Woodbridge, ON L4L 9N8 3.49km -
LCBO
3631 Major Mackenzie Drive, Vaughan, ON L4L 1A7 4.88km
-
Petro Canada
3680 Langstaff Road, Vaughan, ON L4L 9R4 2.87km -
Husky
5260 Hwy 7, Woodbridge, ON L4L 1T3 3.12km -
Toronto Auto Brokers
810 Rowntree Dairy Road, Unit A, Vaughan, ON L4L 5V3 3.21km
-
Cineplex Cinemas Vaughan
3555 Highway 7, Vaughan, ON L4L 9H4 4.01km -
Albion Cinema I & II
1530 Albion Road, Etobicoke, ON M9V 1B4 7.24km -
Imagine Cinemas
500 Rexdale Boulevard, Toronto, ON M9W 6K5 9.53km
-
Pierre Berton Resource Library
4921 Rutherford Road, Woodbridge, ON L4L 1A6 1.51km -
Woodbridge Library
150 Woodbridge Avenue, Woodbridge, ON L4L 2S7 2.36km -
Ansley Grove Library
350 Ansley Grove Rd, Woodbridge, ON L4L 5C9 2.17km
-
Cortellucci Vaughan Hospital
3200 Major MacKenzie Drive W, Vaughan, ON L6A 4Z3 6.19km -
Humber River Regional Hospital
2111 Finch Avenue W, North York, ON M3N 1N1 7.44km -
Ansley Grove Medical Centre
110 Ansley Grove Road, Unit 9, Woodbridge, ON L4L 3R1 1.82km
-
Sentinel park
Toronto ON 9.46km -
Thornhill Off Leash Dog Park
299 Racco Pky (Dufferin St & Highway 407), Thornhill ON 9.93km -
Antibes Park
58 Antibes Dr (at Candle Liteway), Toronto ON M2R 3K5 11.47km
-
RBC Royal Bank
6140 Hwy 7, Woodbridge ON L4H 0R2 4.59km -
RBC Royal Bank
3300 Hwy 7, Concord ON L4K 4M3 4.64km -
BMO Bank of Montreal
3737 Major MacKenzie Dr (at Weston Rd.), Vaughan ON L4H 0A2 4.84km



