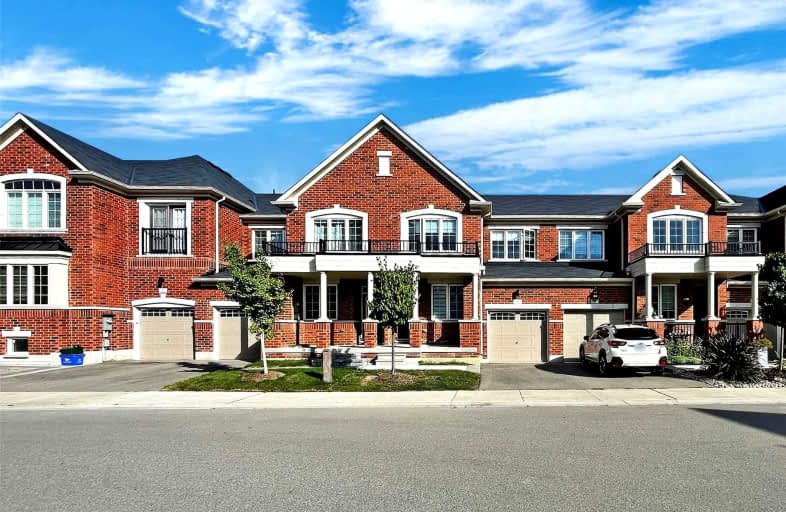
St Mary Immaculate Catholic Elementary School
Elementary: Catholic
1.46 km
Father Henri J M Nouwen Catholic Elementary School
Elementary: Catholic
1.29 km
Pleasantville Public School
Elementary: Public
1.34 km
Silver Pines Public School
Elementary: Public
1.18 km
Trillium Woods Public School
Elementary: Public
2.41 km
Herbert H Carnegie Public School
Elementary: Public
0.96 km
École secondaire Norval-Morrisseau
Secondary: Public
2.30 km
Jean Vanier High School
Secondary: Catholic
4.12 km
Alexander MacKenzie High School
Secondary: Public
2.30 km
Stephen Lewis Secondary School
Secondary: Public
5.24 km
Richmond Hill High School
Secondary: Public
3.23 km
St Theresa of Lisieux Catholic High School
Secondary: Catholic
1.37 km







