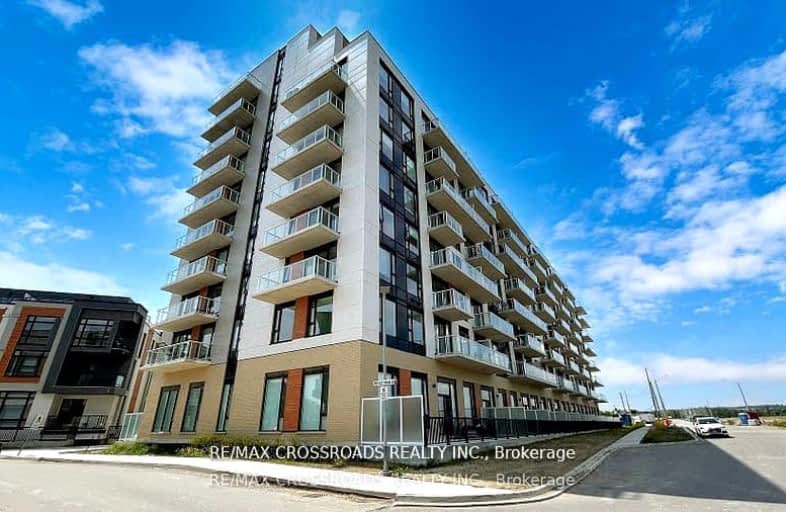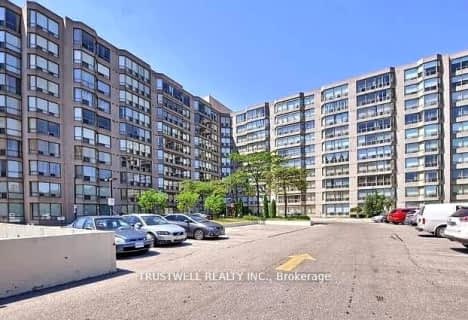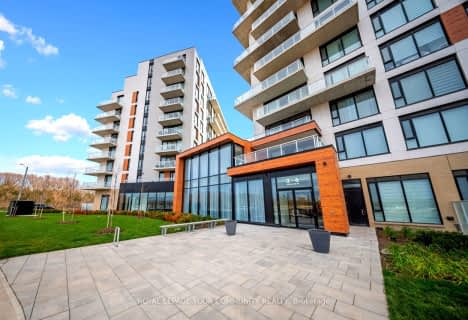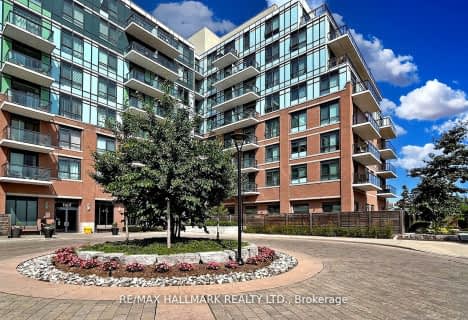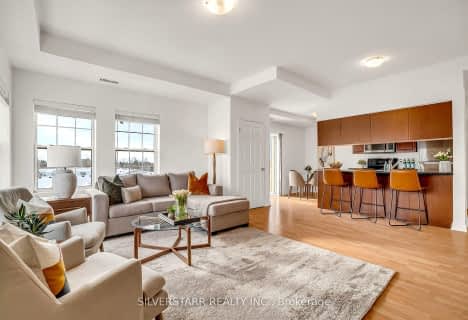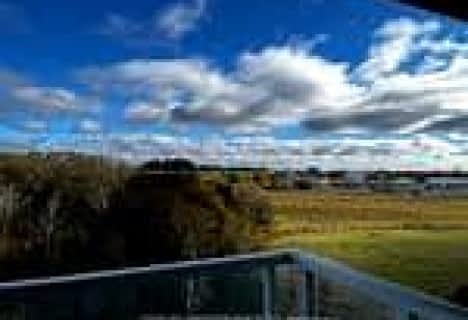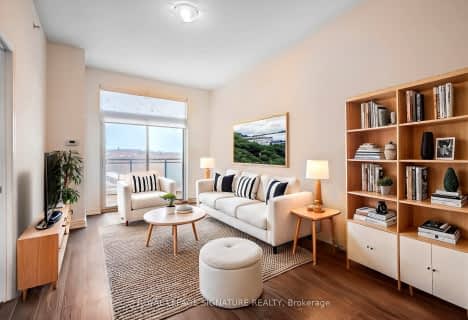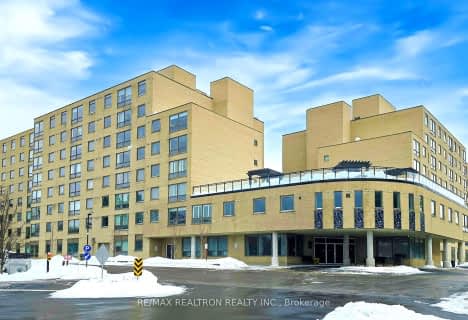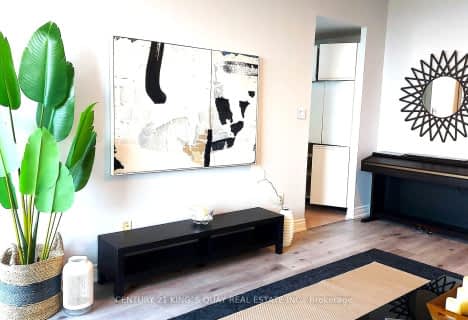Car-Dependent
- Almost all errands require a car.
Some Transit
- Most errands require a car.
Somewhat Bikeable
- Most errands require a car.

Our Lady Help of Christians Catholic Elementary School
Elementary: CatholicMichaelle Jean Public School
Elementary: PublicRedstone Public School
Elementary: PublicRichmond Rose Public School
Elementary: PublicCrosby Heights Public School
Elementary: PublicBeverley Acres Public School
Elementary: PublicÉcole secondaire Norval-Morrisseau
Secondary: PublicJean Vanier High School
Secondary: CatholicAlexander MacKenzie High School
Secondary: PublicRichmond Green Secondary School
Secondary: PublicRichmond Hill High School
Secondary: PublicBayview Secondary School
Secondary: Public-
Richmond Green Sports Centre & Park
1300 Elgin Mills Rd E (at Leslie St.), Richmond Hill ON L4S 1M5 0.88km -
Leno mills park
Richmond Hill ON 1.18km -
Mill Pond Park
262 Mill St (at Trench St), Richmond Hill ON 3.97km
-
RBC Royal Bank
10856 Bayview Ave, Richmond Hill ON L4S 1L7 0.71km -
BMO Bank of Montreal
1070 Major MacKenzie Dr E (at Bayview Ave), Richmond Hill ON L4S 1P3 2.38km -
TD Bank Financial Group
10395 Yonge St (at Crosby Ave), Richmond Hill ON L4C 3C2 2.88km
- 2 bath
- 1 bed
- 600 sqft
508-6 David Eyer Road, Richmond Hill, Ontario • L4S 0N5 • Rural Richmond Hill
- 1 bath
- 1 bed
- 500 sqft
219-11611 Yonge Street, Richmond Hill, Ontario • L4E 1G2 • Jefferson
- 2 bath
- 2 bed
- 1000 sqft
407-326 Major Mackenzie Drive East, Richmond Hill, Ontario • L4C 8T4 • Crosby
- 1 bath
- 1 bed
- 500 sqft
620-11611 Yonge Street, Richmond Hill, Ontario • L4E 1G2 • Jefferson
- 2 bath
- 2 bed
- 1200 sqft
301-326 Major Mackenzie Drive East, Richmond Hill, Ontario • L4C 8T4 • Crosby
- 2 bath
- 2 bed
- 1000 sqft
212-326 Major Mackenzie Drive East, Richmond Hill, Ontario • L4C 8T4 • Crosby
- 1 bath
- 1 bed
- 600 sqft
317-6 David Eyer Road, Richmond Hill, Ontario • L4S 0N5 • Rural Richmond Hill
- 2 bath
- 3 bed
- 900 sqft
# 602-11121 Yonge Street, Richmond Hill, Ontario • L4C 0S7 • Devonsleigh
- 2 bath
- 2 bed
- 1200 sqft
102-326 Major Mackenzie Drive East, Richmond Hill, Ontario • L4C 8T4 • Crosby
- 2 bath
- 2 bed
- 1200 sqft
801-326 Major Mackenzie Drive East, Richmond Hill, Ontario • L4C 8T4 • Crosby
