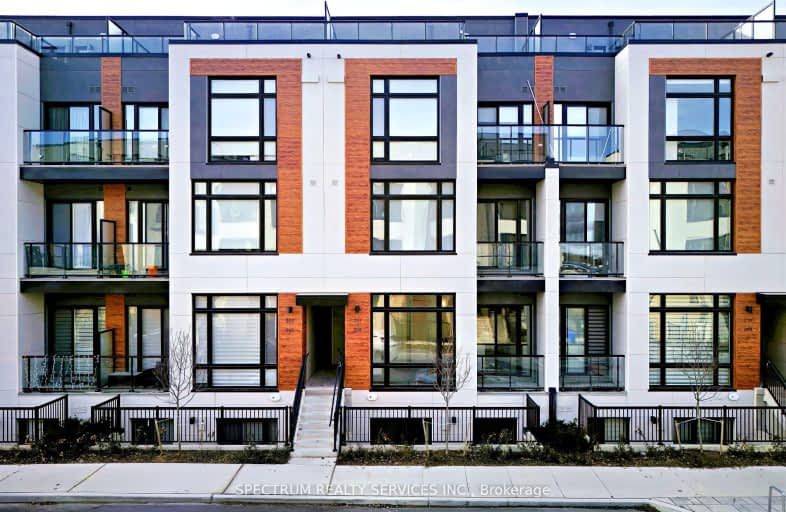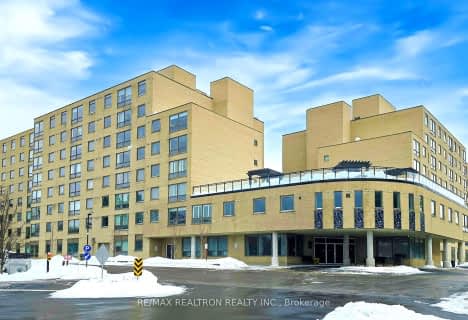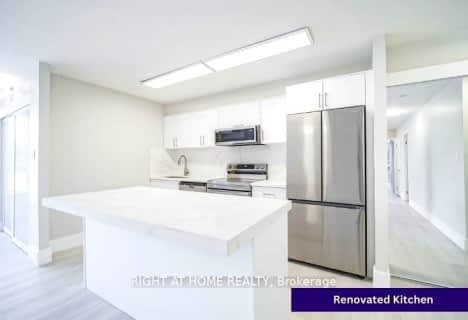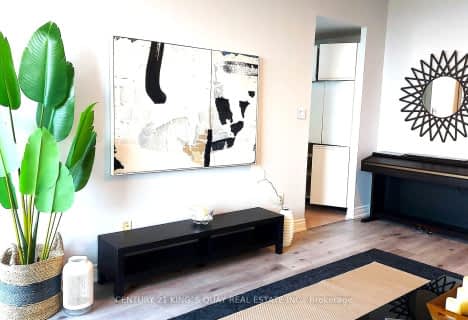Somewhat Walkable
- Some errands can be accomplished on foot.
Some Transit
- Most errands require a car.
Somewhat Bikeable
- Most errands require a car.

Our Lady Help of Christians Catholic Elementary School
Elementary: CatholicMichaelle Jean Public School
Elementary: PublicRedstone Public School
Elementary: PublicRichmond Rose Public School
Elementary: PublicSilver Stream Public School
Elementary: PublicBeverley Acres Public School
Elementary: PublicÉcole secondaire Norval-Morrisseau
Secondary: PublicJean Vanier High School
Secondary: CatholicAlexander MacKenzie High School
Secondary: PublicRichmond Green Secondary School
Secondary: PublicRichmond Hill High School
Secondary: PublicBayview Secondary School
Secondary: Public-
Richmond Green Sports Centre & Park
1300 Elgin Mills Rd E (at Leslie St.), Richmond Hill ON L4S 1M5 0.88km -
Mill Pond Park
262 Mill St (at Trench St), Richmond Hill ON 3.88km -
Meander Park
Richmond Hill ON 4.73km
-
BMO Bank of Montreal
1070 Major MacKenzie Dr E (at Bayview Ave), Richmond Hill ON L4S 1P3 2.16km -
RBC Royal Bank
12935 Yonge St (at Sunset Beach Rd), Richmond Hill ON L4E 0G7 6.16km -
CIBC
300 W Beaver Creek Rd (at Highway 7), Richmond Hill ON L4B 3B1 6.19km
- 2 bath
- 2 bed
- 1200 sqft
982-11211 Yonge Street, Richmond Hill, Ontario • L4S 0E9 • Devonsleigh
- 2 bath
- 2 bed
- 900 sqft
512-6 David Eyer Road, Richmond Hill, Ontario • L4S 0N5 • Rural Richmond Hill
- 2 bath
- 2 bed
- 1000 sqft
407-326 Major Mackenzie Drive East, Richmond Hill, Ontario • L4C 8T4 • Crosby
- 2 bath
- 2 bed
- 1000 sqft
508-326 Major Mackenzie Drive East, Richmond Hill, Ontario • L4C 8T4 • Crosby
- 2 bath
- 2 bed
- 1200 sqft
301-326 Major Mackenzie Drive East, Richmond Hill, Ontario • L4C 8T4 • Crosby
- 2 bath
- 2 bed
- 900 sqft
317-11611 yonge Street, Richmond Hill, Ontario • L4E 1G2 • Jefferson
- 2 bath
- 3 bed
- 1200 sqft
202-309 Major Mackenzie Drive East, Richmond Hill, Ontario • L4C 9V5 • Harding
- 2 bath
- 3 bed
- 900 sqft
# 602-11121 Yonge Street, Richmond Hill, Ontario • L4C 0S7 • Devonsleigh
- 2 bath
- 2 bed
- 1200 sqft
102-326 Major Mackenzie Drive East, Richmond Hill, Ontario • L4C 8T4 • Crosby
- 2 bath
- 2 bed
- 1200 sqft
801-326 Major Mackenzie Drive East, Richmond Hill, Ontario • L4C 8T4 • Crosby












