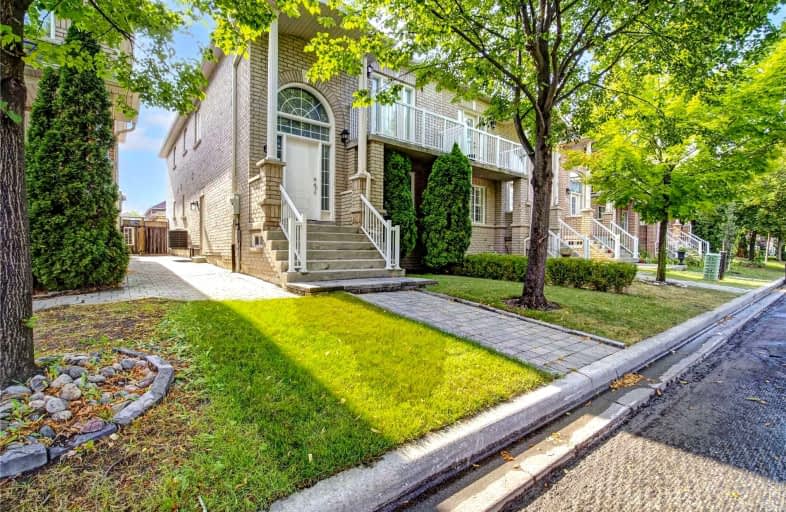Sold on Sep 28, 2021
Note: Property is not currently for sale or for rent.

-
Type: Semi-Detached
-
Style: 2-Storey
-
Size: 2000 sqft
-
Lot Size: 23.95 x 109.94 Feet
-
Age: No Data
-
Taxes: $4,408 per year
-
Days on Site: 15 Days
-
Added: Sep 13, 2021 (2 weeks on market)
-
Updated:
-
Last Checked: 2 months ago
-
MLS®#: N5369181
-
Listed By: Spectrum realty services inc., brokerage
Stunning- Semi-Detached Home In The Sought-Out Area Of Sonoma Heights. Property Features Include Harwood Flooring, Porcelain Tiles, Quartz Countertop, Dual Shade Window Coverings, Stainless Steel Appliances, Upgraded Trims, 2 Car Parking Garage & So Much More. This Property Is A Must See.
Extras
Stainless Steel Fridge, Stove, Dishwasher, Washer & Dryer, All Window Coverings, All Light Fixtures.
Property Details
Facts for 6 Ed Quigg Way, Vaughan
Status
Days on Market: 15
Last Status: Sold
Sold Date: Sep 28, 2021
Closed Date: Oct 15, 2021
Expiry Date: Nov 12, 2021
Sold Price: $1,175,000
Unavailable Date: Sep 28, 2021
Input Date: Sep 13, 2021
Property
Status: Sale
Property Type: Semi-Detached
Style: 2-Storey
Size (sq ft): 2000
Area: Vaughan
Community: Sonoma Heights
Availability Date: Tba
Inside
Bedrooms: 5
Bathrooms: 3
Kitchens: 2
Rooms: 11
Den/Family Room: Yes
Air Conditioning: Central Air
Fireplace: No
Washrooms: 3
Building
Basement: Full
Basement 2: Unfinished
Heat Type: Forced Air
Heat Source: Gas
Exterior: Brick
Water Supply: Municipal
Special Designation: Unknown
Parking
Driveway: Lane
Garage Spaces: 2
Garage Type: Detached
Covered Parking Spaces: 1
Total Parking Spaces: 2
Fees
Tax Year: 2020
Tax Legal Description: Pt Lt 31, Pl 65M3475, Pts 5&6, Pl 65R25107
Taxes: $4,408
Land
Cross Street: Islington & Sonoma
Municipality District: Vaughan
Fronting On: West
Pool: None
Sewer: Sewers
Lot Depth: 109.94 Feet
Lot Frontage: 23.95 Feet
Additional Media
- Virtual Tour: https://sites.odyssey3d.ca/6edquiggway/?mls
Rooms
Room details for 6 Ed Quigg Way, Vaughan
| Type | Dimensions | Description |
|---|---|---|
| Kitchen 2nd | 3.40 x 4.69 | Ceramic Floor, Backsplash, Balcony |
| Great Rm 2nd | 3.02 x 5.65 | Hardwood Floor |
| Prim Bdrm 2nd | 4.01 x 3.95 | Hardwood Floor, 4 Pc Ensuite, W/I Closet |
| Br 2nd | 2.73 x 2.88 | Hardwood Floor, Closet |
| 2nd Br 2nd | 2.73 x 2.88 | Hardwood Floor, Closet |
| Kitchen Main | 2.79 x 3.00 | Ceramic Floor, Backsplash, Breakfast Bar |
| Breakfast Main | 2.79 x 2.80 | Ceramic Floor |
| Living Main | 3.22 x 5.47 | Hardwood Floor, Combined W/Dining |
| Dining Main | 3.22 x 5.47 | Hardwood Floor, Combined W/Living |
| Br Main | 2.82 x 3.62 | Hardwood Floor, Double Closet |
| 2nd Br Main | 3.42 x 4.03 | Hardwood Floor, W/I Closet |
| XXXXXXXX | XXX XX, XXXX |
XXXX XXX XXXX |
$X,XXX,XXX |
| XXX XX, XXXX |
XXXXXX XXX XXXX |
$XXX,XXX |
| XXXXXXXX XXXX | XXX XX, XXXX | $1,175,000 XXX XXXX |
| XXXXXXXX XXXXXX | XXX XX, XXXX | $950,000 XXX XXXX |

École élémentaire La Fontaine
Elementary: PublicLorna Jackson Public School
Elementary: PublicElder's Mills Public School
Elementary: PublicSt Andrew Catholic Elementary School
Elementary: CatholicSt Padre Pio Catholic Elementary School
Elementary: CatholicSt Stephen Catholic Elementary School
Elementary: CatholicWoodbridge College
Secondary: PublicTommy Douglas Secondary School
Secondary: PublicHoly Cross Catholic Academy High School
Secondary: CatholicFather Bressani Catholic High School
Secondary: CatholicEmily Carr Secondary School
Secondary: PublicCastlebrooke SS Secondary School
Secondary: Public

