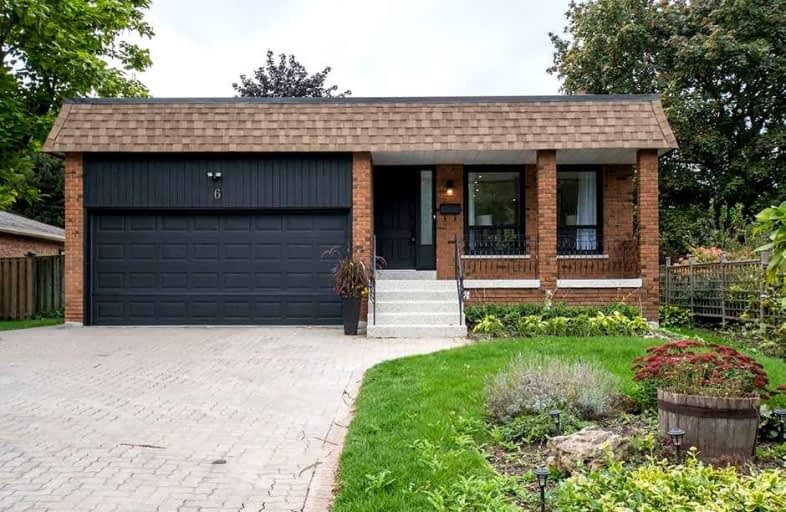
St Anthony Catholic Elementary School
Elementary: CatholicWoodland Public School
Elementary: PublicSt John Paul II Catholic Elementary School
Elementary: CatholicCharles Howitt Public School
Elementary: PublicBaythorn Public School
Elementary: PublicRed Maple Public School
Elementary: PublicThornlea Secondary School
Secondary: PublicNewtonbrook Secondary School
Secondary: PublicLangstaff Secondary School
Secondary: PublicThornhill Secondary School
Secondary: PublicWestmount Collegiate Institute
Secondary: PublicSt Elizabeth Catholic High School
Secondary: Catholic- 4 bath
- 4 bed
- 2000 sqft
23 Heatherton Way West, Vaughan, Ontario • L4J 3E6 • Crestwood-Springfarm-Yorkhill
- 5 bath
- 5 bed
- 3500 sqft
154 Blackmore Avenue, Richmond Hill, Ontario • L4B 3Z2 • Doncrest














